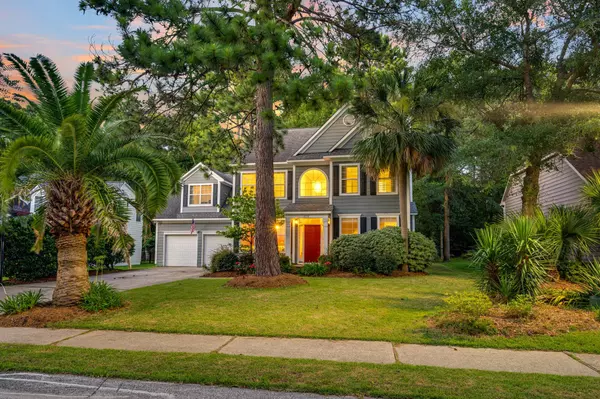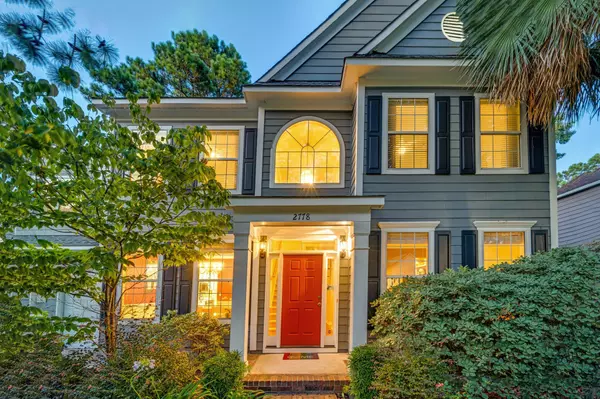2778 Seastrand Ln Mount Pleasant, SC 29466
UPDATED:
01/14/2025 05:35 PM
Key Details
Property Type Single Family Home
Sub Type Single Family Detached
Listing Status Active Under Contract
Purchase Type For Sale
Square Footage 2,330 sqft
Price per Sqft $332
Subdivision Brickyard Plantation
MLS Listing ID 24030136
Bedrooms 4
Full Baths 2
Half Baths 1
Year Built 1998
Lot Size 10,454 Sqft
Acres 0.24
Property Sub-Type Single Family Detached
Property Description
On the main level, a convenient powder room adds to the home's functionality. Ascend to the second level to discover the primary bedroom, complete with a tray ceiling, two walk-in closets, and a barn door leading to the en suite bath. This spa-like retreat features a dual sink vanity, a stunning soaking tub, and a frameless step-in shower. Two additional bedrooms with vaulted ceilings, a versatile bonus room/bedroom, and a full bathroom complete the upper level. This home is enhanced with a water filtration system and stylish new fixtures, adding both convenience and modern appeal.
Living in Brickyard Plantation means enjoying a plethora of amenities, including swimming pools, walking trails, a playpark, a boat ramp and dock, a clubhouse, tennis courts, a basketball court, a soccer field, and serene ponds. This home is ideally located just 3.7 miles from shopping and dining at Mt Pleasant Towne Centre, 7.2 miles from Isle of Palms, and 10.7 miles from downtown Charleston, offering the perfect blend of tranquility and convenience.
Don't miss the opportunity to make this exceptional property your new home!
Seller is a licensed real estate agent.
Location
State SC
County Charleston
Area 41 - Mt Pleasant N Of Iop Connector
Region Colonnade
City Region Colonnade
Rooms
Primary Bedroom Level Upper
Master Bedroom Upper Ceiling Fan(s), Garden Tub/Shower, Multiple Closets, Walk-In Closet(s)
Interior
Interior Features Ceiling - Cathedral/Vaulted, Ceiling - Smooth, Tray Ceiling(s), Garden Tub/Shower, Kitchen Island, Walk-In Closet(s), Ceiling Fan(s), Eat-in Kitchen, Family, Formal Living, Entrance Foyer, Pantry, Separate Dining
Heating Central
Cooling Central Air
Flooring Ceramic Tile, Wood
Fireplaces Number 1
Fireplaces Type Family Room, One
Laundry Washer Hookup
Exterior
Garage Spaces 2.0
Fence Fence - Wooden Enclosed
Community Features Boat Ramp, Clubhouse, Park, Pool, Tennis Court(s), Walk/Jog Trails
Roof Type Architectural
Porch Patio, Screened
Total Parking Spaces 2
Building
Lot Description 0 - .5 Acre, Interior Lot
Story 2
Foundation Raised Slab
Sewer Public Sewer
Water Public
Architectural Style Traditional
Level or Stories Two
Structure Type Cement Plank
New Construction No
Schools
Elementary Schools Jennie Moore
Middle Schools Laing
High Schools Wando
Others
Financing Any



