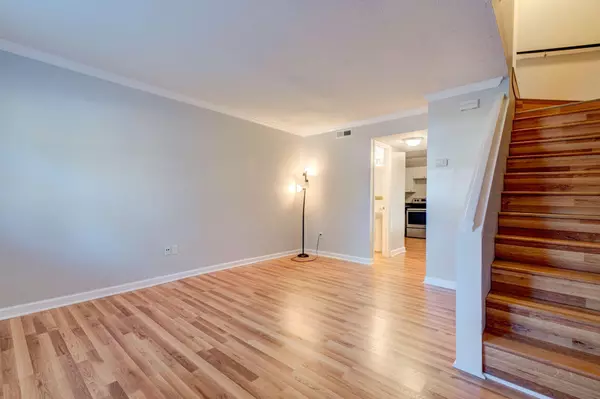1848 Mepkin Rd #1043 Charleston, SC 29407
UPDATED:
02/04/2025 06:57 PM
Key Details
Property Type Single Family Home, Multi-Family
Sub Type Single Family Attached
Listing Status Active
Purchase Type For Sale
Square Footage 1,008 sqft
Price per Sqft $233
Subdivision Mepkin Place
MLS Listing ID 24031110
Bedrooms 2
Full Baths 1
Half Baths 1
Year Built 1975
Lot Size 871 Sqft
Acres 0.02
Property Sub-Type Single Family Attached
Property Description
Location
State SC
County Charleston
Area 11 - West Of The Ashley Inside I-526
Rooms
Primary Bedroom Level Upper
Master Bedroom Upper Ceiling Fan(s)
Interior
Interior Features Ceiling - Blown, Ceiling Fan(s), Eat-in Kitchen, Family, Utility
Heating Electric, Heat Pump
Cooling Central Air
Flooring Ceramic Tile, Laminate
Window Features Window Treatments
Exterior
Community Features Trash
Utilities Available Charleston Water Service, Dominion Energy
Porch Screened
Building
Lot Description 0 - .5 Acre
Dwelling Type Condominium
Story 2
Foundation Slab
Sewer Public Sewer
Water Public
Level or Stories Two
Structure Type Brick Veneer
New Construction No
Schools
Elementary Schools Springfield
Middle Schools C E Williams
High Schools West Ashley
Others
Financing Cash,Conventional,FHA,VA Loan
Special Listing Condition Flood Insurance



