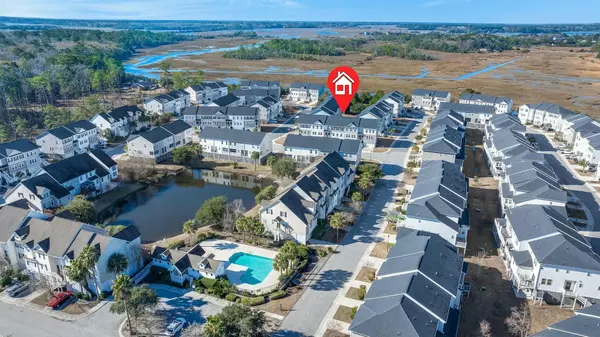304 Lanyard St Johns Island, SC 29455
UPDATED:
02/04/2025 06:36 PM
Key Details
Property Type Single Family Home, Multi-Family
Sub Type Single Family Attached
Listing Status Active Under Contract
Purchase Type For Sale
Square Footage 2,673 sqft
Price per Sqft $158
Subdivision Marshview Commons
MLS Listing ID 25001540
Bedrooms 3
Full Baths 2
Half Baths 1
Year Built 2021
Lot Size 2,613 Sqft
Acres 0.06
Property Sub-Type Single Family Attached
Property Description
The definition of "turnkey," this spacious townhome is the perfect blend of comfort and functionality. Whether you're looking for a primary residence, second home, or investment, this property can be available fully furnished with everything you see in the home all the way down to the silverware drawer. All items were purchased a year ago and many have never been used! Designed with modern living in mind, the open floor plan seamlessly connects the expansive living and dining areas creating an inviting space for gatherings and relaxation. The kitchen is a chef's dream featuring a walk-in pantry and custom pull-out drawers in the cabinets for maximum storage and convenience. All appliances including the washer and dryer are either brand new or in like new condition. Just past the kitchen,enjoy the added luxury of a private balcony at the back of the home, providing serene views of the common area. Additional features include an elevator shaft for future accessibility and an oversized garage that can accommodate up to four cars, ensuring plenty of storage for vehicles and hobbies. Stay comfortable year-round with a Nest Thermostat, offering energy efficiency and smart home convenience.
Location
State SC
County Charleston
Area 12 - West Of The Ashley Outside I-526
Rooms
Primary Bedroom Level Upper
Master Bedroom Upper Walk-In Closet(s)
Interior
Interior Features Ceiling - Smooth, Kitchen Island, Walk-In Closet(s), Ceiling Fan(s), Eat-in Kitchen, Living/Dining Combo, Pantry
Heating Heat Pump
Cooling Central Air
Flooring Ceramic Tile, Luxury Vinyl Plank
Window Features Window Treatments
Laundry Laundry Room
Exterior
Exterior Feature Balcony, Elevator Shaft
Garage Spaces 2.0
Community Features Lawn Maint Incl, Pool, Walk/Jog Trails
Utilities Available Berkeley Elect Co-Op, Charleston Water Service
Roof Type Asphalt
Total Parking Spaces 2
Building
Lot Description 0 - .5 Acre
Dwelling Type Townhouse
Story 3
Foundation Raised
Sewer Public Sewer
Water Public
Level or Stories 3 Stories
Structure Type Vinyl Siding
New Construction No
Schools
Elementary Schools Oakland
Middle Schools C E Williams
High Schools West Ashley
Others
Financing Cash,Conventional,FHA,VA Loan



