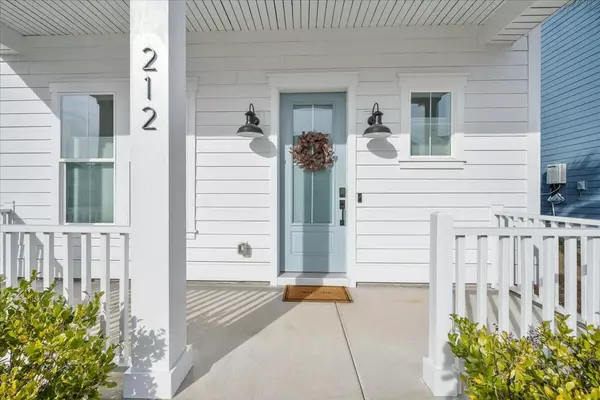212 Magnolia Garden Dr Summerville, SC 29483
UPDATED:
02/02/2025 06:21 AM
Key Details
Property Type Single Family Home
Sub Type Single Family Detached
Listing Status Active Under Contract
Purchase Type For Sale
Square Footage 2,215 sqft
Price per Sqft $191
Subdivision Limehouse Village
MLS Listing ID 25001556
Bedrooms 4
Full Baths 3
Year Built 2021
Lot Size 4,791 Sqft
Acres 0.11
Property Sub-Type Single Family Detached
Property Description
The main floor includes a guest suite with an ensuite bathroom, providing a comfortable and private space for visitors.
Upstairs, a generous loft leads to three well-appointed bedrooms, including the luxurious primary suite. This retreat features dual vanities, gold mirrors, a tiled glass-door shower with a bench seat, tile flooring, and a spacious walk-in closet. Start your mornings on the private balcony off the primary suite, savoring the tranquil surroundings. Down the hall, two additional bedrooms, a guest bathroom, and a conveniently located laundry room complete the upper level.
Experience the perfect blend of luxury and serenity in this remarkable home. Located in Summerville, known for its historic charm, top-rated schools, and vibrant community, you'll enjoy easy access to shopping, dining, parks, and major highways. This home not only offers a personal oasis but also grants access to Limehouse Village's resorst-style amenities, including wooded walking and jogging trails, a playground, and a swimming pool. The surrounding area provides all the essentials, with shopping, dining, a gas station, and top-rated schools within easy reach. Meticulously maintained and featuring updated fixtures and modern amenities, this exceptional property is ready to welcome you home. Don't miss the opportunity to make it yours!
Location
State SC
County Dorchester
Area 63 - Summerville/Ridgeville
Rooms
Primary Bedroom Level Upper
Master Bedroom Upper Ceiling Fan(s), Walk-In Closet(s)
Interior
Interior Features Ceiling - Smooth, High Ceilings, Kitchen Island, Walk-In Closet(s), Ceiling Fan(s), Eat-in Kitchen, Family, Entrance Foyer, Loft, Pantry
Heating Natural Gas
Cooling Central Air
Flooring Luxury Vinyl Plank
Window Features Window Treatments - Some
Laundry Washer Hookup, Laundry Room
Exterior
Exterior Feature Balcony
Garage Spaces 2.0
Fence Fence - Wooden Enclosed
Community Features Clubhouse, Park, Pool, Trash, Walk/Jog Trails
Utilities Available Dominion Energy, Dorchester Cnty Water and Sewer Dept, Dorchester Cnty Water Auth
Roof Type Architectural
Porch Patio, Covered, Front Porch, Screened
Total Parking Spaces 2
Building
Lot Description Level
Story 2
Foundation Raised Slab
Sewer Public Sewer
Water Public
Architectural Style Charleston Single, Traditional
Level or Stories Two
Structure Type Cement Plank
New Construction No
Schools
Elementary Schools Newington
Middle Schools Gregg
High Schools Summerville
Others
Financing Any,Cash,Conventional,FHA,VA Loan
Special Listing Condition 10 Yr Warranty
Virtual Tour https://iframe.videodelivery.net/1480b6c4a5ed720bae5fee42bb05d51d



