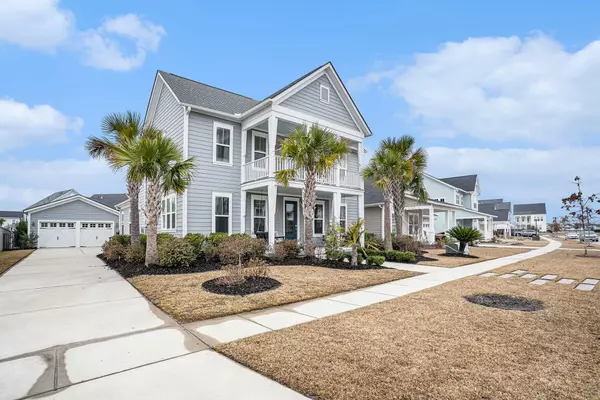119 Philips Park St Summerville, SC 29486
UPDATED:
02/20/2025 03:51 PM
Key Details
Property Type Single Family Home
Sub Type Single Family Detached
Listing Status Active
Purchase Type For Sale
Square Footage 3,032 sqft
Price per Sqft $260
Subdivision Carnes Crossroads
MLS Listing ID 25003726
Bedrooms 4
Full Baths 3
Half Baths 1
Year Built 2021
Lot Size 7,840 Sqft
Acres 0.18
Property Sub-Type Single Family Detached
Property Description
Enjoy indoor-outdoor living with a charming front porch, a screened-in back patio, and beautifully landscaped yard with recently added custom paver and firepit, ideal for relaxing or entertaining. The spacious, detached 2-car garage is even CLIMATE CONTROLED!
Located in the heart of Carnes Crossroads, this home is just steps from resort-style amenities, including a sparkling community pool, scenic walking trails, a fitness center, playgrounds, and a vibrant town center with shopping and dining. The NEW AMENITY CENTER will be completed by May 2025, just in time for summer! With its unbeatable location and exceptional design, this home is truly one of a kind!
Schedule your private showing today!
Location
State SC
County Berkeley
Area 74 - Summerville, Ladson, Berkeley Cty
Rooms
Primary Bedroom Level Lower
Master Bedroom Lower Walk-In Closet(s)
Interior
Interior Features Ceiling - Smooth, High Ceilings, Kitchen Island, Walk-In Closet(s), Ceiling Fan(s), Entrance Foyer, Great, Loft, Separate Dining, Study
Heating Natural Gas
Cooling Central Air
Flooring Ceramic Tile, Wood
Fireplaces Number 1
Fireplaces Type Gas Log, Great Room, One
Window Features ENERGY STAR Qualified Windows
Laundry Electric Dryer Hookup, Washer Hookup, Laundry Room
Exterior
Exterior Feature Balcony, Lawn Irrigation
Garage Spaces 2.0
Fence Vinyl
Community Features Dog Park, Fitness Center, Park, Pool, Walk/Jog Trails
Utilities Available BCW & SA, Berkeley Elect Co-Op, City of Goose Creek, Dominion Energy
Roof Type Architectural
Porch Patio, Front Porch, Screened
Total Parking Spaces 2
Building
Lot Description 0 - .5 Acre
Story 2
Foundation Slab
Sewer Public Sewer
Water Public
Architectural Style Traditional
Level or Stories Two
Structure Type Cement Plank
New Construction No
Schools
Elementary Schools Carolyn Lewis
Middle Schools Carolyn Lewis
High Schools Cane Bay High School
Others
Financing Cash,Conventional,FHA,VA Loan



