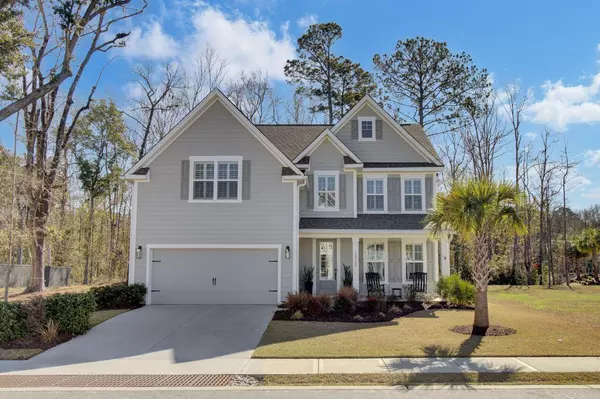2825 Backman St Mount Pleasant, SC 29466
OPEN HOUSE
Sat Feb 22, 12:00pm - 3:00pm
Sun Feb 23, 12:00pm - 2:00pm
UPDATED:
02/21/2025 10:19 AM
Key Details
Property Type Single Family Home
Sub Type Single Family Detached
Listing Status Active
Purchase Type For Sale
Square Footage 2,824 sqft
Price per Sqft $375
Subdivision Moores Landing
MLS Listing ID 25004347
Bedrooms 5
Full Baths 3
Year Built 2022
Lot Size 6,534 Sqft
Acres 0.15
Property Sub-Type Single Family Detached
Property Description
Upstairs, the luxurious primary suite includes a tray ceiling and a professionally designed custom walk-in closet with ample storage, maximizing the functionality of the space. The secondary bedrooms are generously sized, share a bathroom, and are perfect for family or visitors. A large bonus room with built-in beverage station and living oak countertop makes for a great second entertainment space or can easily serve as an optional 5th bedroom with large closet.
Owner upgrades add the perfect finishing touches to this home, including several palm trees, an irrigation system, gutters, full house custom plantation shutters on all windows, new lighting fixtures throughout, accent walls, and wood shiplap detailing, further enhancing the coastal charm of the home. Residents also have access to the pool at nearby Oyster Point and enjoy easy access to walking paths for outdoor activities. With a large backyard, the new owner could easily install a pool for their own private enjoyment.
Located just 5-10 minutes from Isle of Palms beach, this move-in-ready home combines luxury, comfort, and convenience in an unbeatable location. Don't miss the opportunity to make this coastal gem your own! Up to $2500 lender credit with use of preferred lender.
Location
State SC
County Charleston
Area 41 - Mt Pleasant N Of Iop Connector
Rooms
Primary Bedroom Level Upper
Master Bedroom Upper Walk-In Closet(s)
Interior
Interior Features Ceiling - Cathedral/Vaulted, Ceiling - Smooth, Tray Ceiling(s), High Ceilings, Kitchen Island, Walk-In Closet(s), Bonus, Eat-in Kitchen, Family, Entrance Foyer, Frog Attached, Office, Pantry, Separate Dining
Heating Forced Air, Natural Gas
Cooling Central Air
Flooring Ceramic Tile, Wood
Fireplaces Number 1
Fireplaces Type Family Room, One
Window Features Window Treatments
Laundry Laundry Room
Exterior
Garage Spaces 2.0
Community Features Pool, Walk/Jog Trails
Utilities Available Dominion Energy, Mt. P. W/S Comm
Roof Type Architectural
Porch Patio, Porch - Full Front, Screened
Total Parking Spaces 2
Building
Lot Description 0 - .5 Acre, Level, Wooded
Story 2
Foundation Slab
Sewer Public Sewer
Water Public
Architectural Style Traditional
Level or Stories Two
Structure Type Cement Plank
New Construction No
Schools
Elementary Schools Jennie Moore
Middle Schools Laing
High Schools Wando
Others
Financing Any



