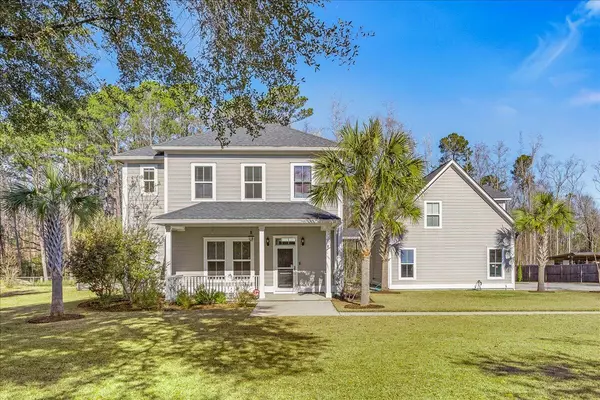144 Clark Ln Summerville, SC 29483
UPDATED:
02/24/2025 04:11 PM
Key Details
Property Type Single Family Home
Sub Type Single Family Detached
Listing Status Active
Purchase Type For Sale
Square Footage 3,090 sqft
Price per Sqft $289
MLS Listing ID 25004763
Bedrooms 5
Full Baths 4
Half Baths 1
Year Built 2017
Lot Size 2.060 Acres
Acres 2.06
Property Sub-Type Single Family Detached
Property Description
Location
State SC
County Dorchester
Area 63 - Summerville/Ridgeville
Rooms
Primary Bedroom Level Lower
Master Bedroom Lower Walk-In Closet(s)
Interior
Interior Features Ceiling - Smooth, Tray Ceiling(s), High Ceilings, Kitchen Island, Walk-In Closet(s), Bonus, Eat-in Kitchen, Family, Entrance Foyer, Great, Living/Dining Combo, Loft, In-Law Floorplan, Office, Pantry, Study, Sun
Heating Heat Pump
Cooling Central Air
Flooring Ceramic Tile, Wood
Fireplaces Number 1
Fireplaces Type Family Room, One
Window Features Window Treatments
Laundry Washer Hookup, Laundry Room
Exterior
Garage Spaces 2.0
Fence Wrought Iron, Fence - Metal Enclosed, Privacy
Pool In Ground
Community Features Gated
Utilities Available Dominion Energy
Roof Type Architectural
Porch Patio, Porch - Full Front, Screened
Total Parking Spaces 2
Private Pool true
Building
Lot Description 1 - 2 Acres, 2 - 5 Acres
Story 2
Foundation Slab
Sewer Septic Tank
Water Well
Architectural Style Colonial, Traditional
Level or Stories Two
Structure Type Cement Plank
New Construction No
Schools
Elementary Schools Sand Hill
Middle Schools Dubose
High Schools Summerville
Others
Financing Any



