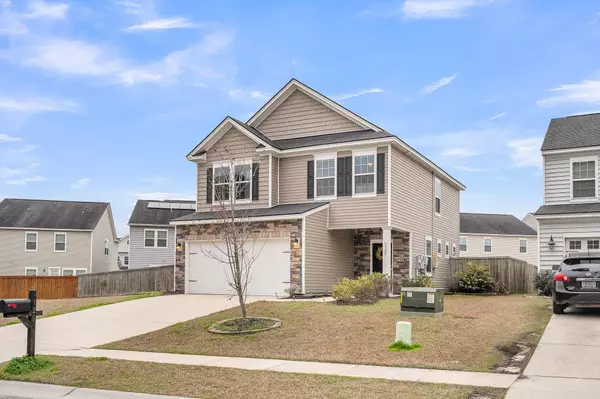125 Guinness Ln Moncks Corner, SC 29461
UPDATED:
02/25/2025 06:05 AM
Key Details
Property Type Single Family Home
Sub Type Single Family Detached
Listing Status Active
Purchase Type For Sale
Square Footage 1,685 sqft
Price per Sqft $201
Subdivision Moss Grove Plantation
MLS Listing ID 25004859
Bedrooms 3
Full Baths 2
Half Baths 1
Year Built 2018
Lot Size 4,791 Sqft
Acres 0.11
Property Sub-Type Single Family Detached
Property Description
Location
State SC
County Berkeley
Area 76 - Moncks Corner Above Oakley Rd
Rooms
Primary Bedroom Level Upper
Master Bedroom Upper Garden Tub/Shower, Walk-In Closet(s)
Interior
Interior Features Ceiling - Smooth, High Ceilings, Garden Tub/Shower, Walk-In Closet(s), Ceiling Fan(s), Eat-in Kitchen, Family, Loft
Heating Electric
Cooling Central Air
Flooring Laminate, Luxury Vinyl Plank
Laundry Electric Dryer Hookup, Washer Hookup
Exterior
Garage Spaces 2.0
Fence Privacy, Fence - Wooden Enclosed
Community Features Park, Pool, RV/Boat Storage, Trash
Utilities Available BCW & SA, Berkeley Elect Co-Op
Porch Front Porch
Total Parking Spaces 2
Building
Story 2
Foundation Slab
Sewer Public Sewer
Water Public
Architectural Style Traditional
Level or Stories Two
Structure Type Stone Veneer,Vinyl Siding
New Construction No
Schools
Elementary Schools Whitesville
Middle Schools Berkeley
High Schools Berkeley
Others
Financing Cash,Conventional,FHA,USDA Loan,VA Loan



