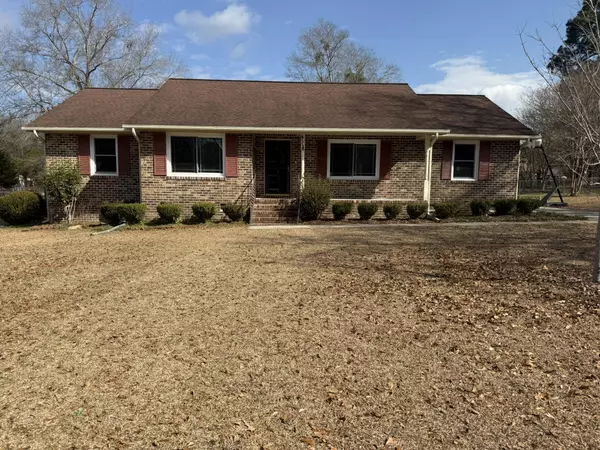4118 Cedric St Orangeburg, SC 29118
UPDATED:
02/25/2025 07:07 AM
Key Details
Property Type Single Family Home
Sub Type Single Family Detached
Listing Status Active
Purchase Type For Sale
Square Footage 2,025 sqft
Price per Sqft $151
Subdivision Creekmoor
MLS Listing ID 25004861
Bedrooms 4
Full Baths 3
Year Built 1985
Lot Size 0.530 Acres
Acres 0.53
Property Sub-Type Single Family Detached
Property Description
Location
State SC
County Orangeburg
Area 83 - Org - Orangeburg County
Region None
City Region None
Rooms
Master Bedroom Ceiling Fan(s)
Interior
Interior Features Ceiling - Blown, Ceiling Fan(s), Family, Living/Dining Combo, Pantry, Utility
Heating Central
Cooling Central Air
Flooring Laminate, Wood
Fireplaces Type Great Room, Other (Use Remarks)
Window Features Window Treatments - Some
Laundry Electric Dryer Hookup, Washer Hookup, Laundry Room
Exterior
Garage Spaces 2.0
Utilities Available City of Orangeburg
Roof Type Architectural
Porch Screened
Total Parking Spaces 2
Building
Lot Description .5 - 1 Acre
Story 1
Foundation Crawl Space
Sewer Septic Tank
Water Public
Architectural Style Traditional
Level or Stories One
Structure Type Brick Veneer
New Construction No
Schools
Elementary Schools Marshall Elementary School
Middle Schools William J. Clark Middle
High Schools Orangeburg-Wilkinson High School
Others
Financing Any,Cash,Conventional,FHA,USDA Loan,VA Loan



