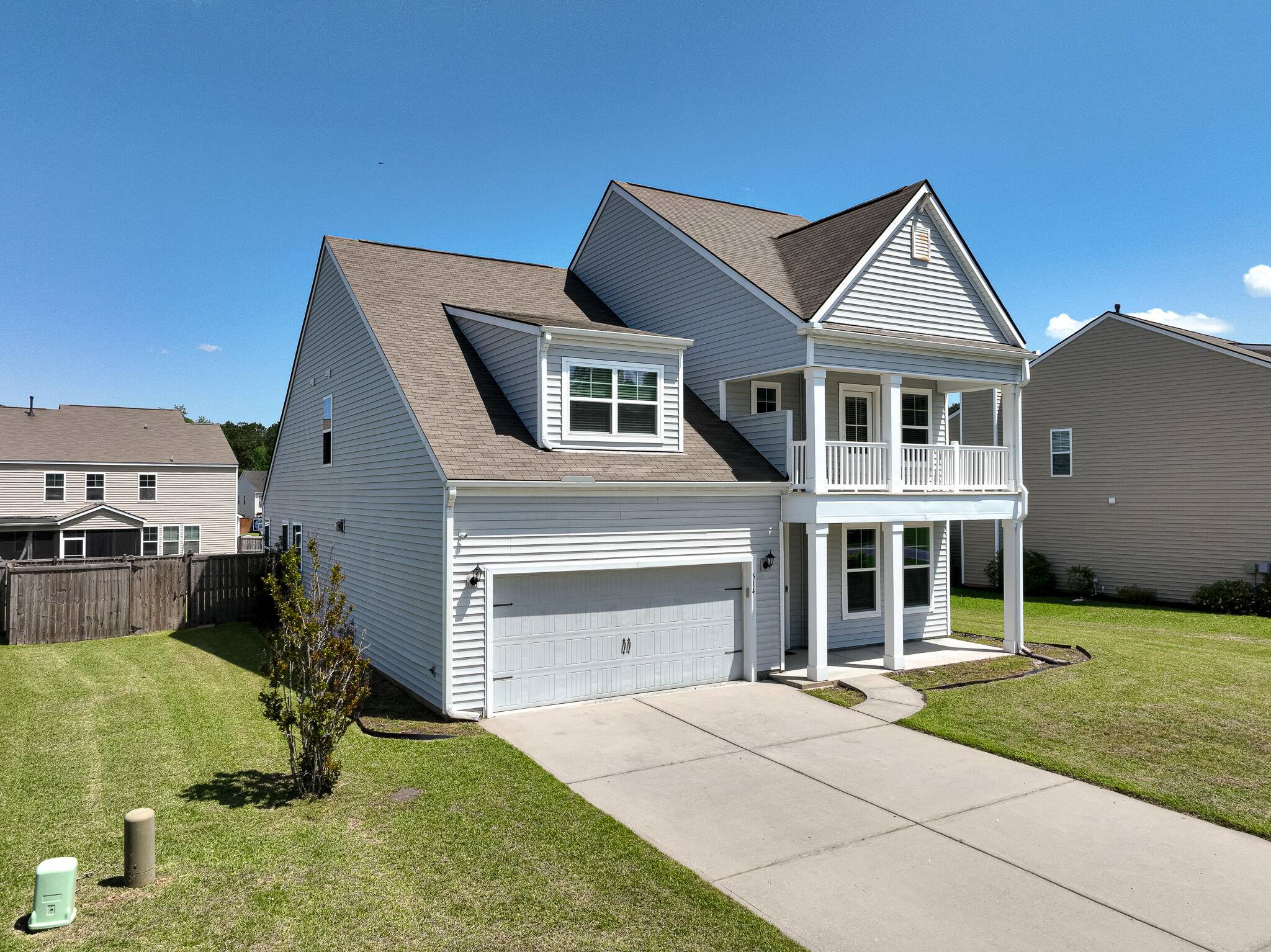OPEN HOUSE
Sat Jul 12, 10:00am - 11:00am
Sat Jul 12, 11:00am - 12:00pm
UPDATED:
Key Details
Property Type Single Family Home
Sub Type Single Family Detached
Listing Status Active
Purchase Type For Sale
Square Footage 2,765 sqft
Price per Sqft $141
Subdivision Cypress Ridge
MLS Listing ID 25010305
Bedrooms 4
Full Baths 3
Half Baths 1
Year Built 2014
Lot Size 10,018 Sqft
Acres 0.23
Property Sub-Type Single Family Detached
Property Description
Enjoy the outdoors with a fenced-in backyard, back patio, and the charm of two front porches. All kitchen appliances are just 3 years old, giving you peace of mind and modern efficiency.
Don't miss the chance to call this one home!
Location
State SC
County Berkeley
Area 73 - G. Cr./M. Cor. Hwy 17A-Oakley-Hwy 52
Rooms
Primary Bedroom Level Lower
Master Bedroom Lower Ceiling Fan(s), Garden Tub/Shower, Walk-In Closet(s)
Interior
Interior Features Ceiling - Smooth, High Ceilings, Garden Tub/Shower, Kitchen Island, Walk-In Closet(s), Eat-in Kitchen, Family, Formal Living, Entrance Foyer, Loft, In-Law Floorplan, Pantry, Separate Dining
Heating Central
Cooling Central Air
Flooring Ceramic Tile, Laminate, Wood
Laundry Electric Dryer Hookup, Washer Hookup
Exterior
Exterior Feature Balcony
Parking Features 2 Car Garage, Garage Door Opener
Garage Spaces 2.0
Fence Fence - Wooden Enclosed
Community Features Park, Pool
Utilities Available BCW & SA, Berkeley Elect Co-Op, Dominion Energy
Roof Type Architectural
Porch Patio, Front Porch
Total Parking Spaces 2
Building
Lot Description 0 - .5 Acre
Story 2
Foundation Slab
Sewer Public Sewer
Architectural Style Traditional
Level or Stories Two
Structure Type Vinyl Siding
New Construction No
Schools
Elementary Schools Whitesville
Middle Schools Berkeley Intermediate
High Schools Berkeley
Others
Acceptable Financing Any
Listing Terms Any
Financing Any



