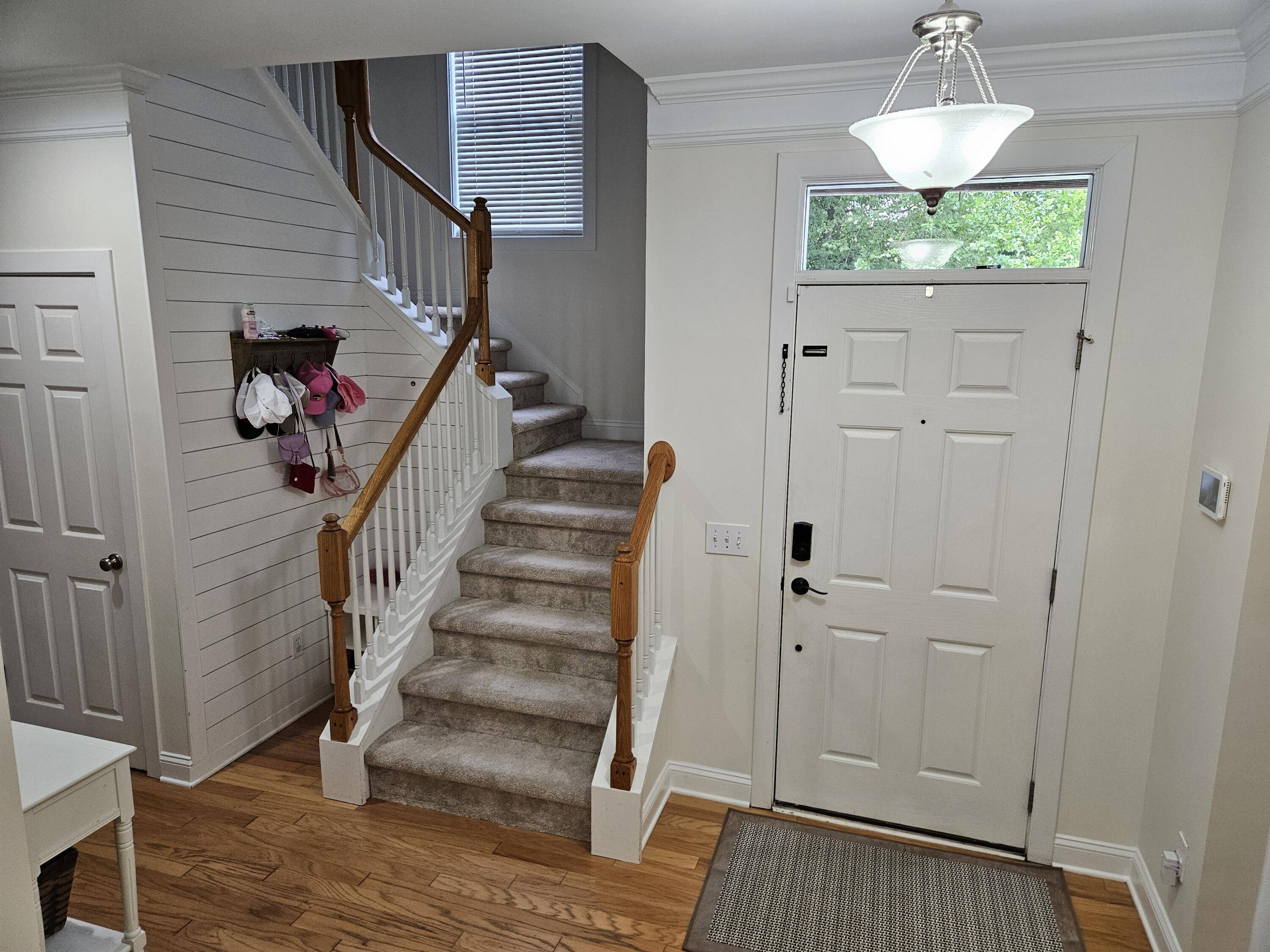UPDATED:
Key Details
Property Type Single Family Home
Listing Status Active
Purchase Type For Rent
Square Footage 2,450 sqft
Subdivision Moss Grove Plantation
MLS Listing ID 25016704
Bedrooms 4
Full Baths 2
Half Baths 1
Year Built 2007
Property Description
Location
State SC
County Berkeley
Area 76 - Moncks Corner Above Oakley Rd
Region None
City Region None
Rooms
Primary Bedroom Level Lower
Master Bedroom Lower Ceiling Fan(s), Walk-In Closet(s)
Interior
Interior Features Ceiling Fan(s), Ceiling - Smooth, High Ceilings, Walk-In Closet(s), Family, Entrance Foyer, Loft, Separate Dining
Heating Electric, Heat Pump
Cooling Central Air
Flooring Carpet, Other
Laundry Electric Dryer Hookup, Washer Hookup, Laundry Room
Exterior
Exterior Feature Balcony
Parking Features 2 Car Garage
Garage Spaces 2.0
Fence Fence - Wooden Enclosed
Community Features Clubhouse, Pool
Utilities Available BCW & SA, Berkeley Elect Co-Op
Porch Patio, Screened
Total Parking Spaces 2
Building
Lot Description Level, Wooded
Story 2
Sewer Public Sewer
Water Public
Architectural Style Chas Single
Level or Stories Two
New Construction No
Schools
Elementary Schools Whitesville
Middle Schools Berkeley
High Schools Berkeley



