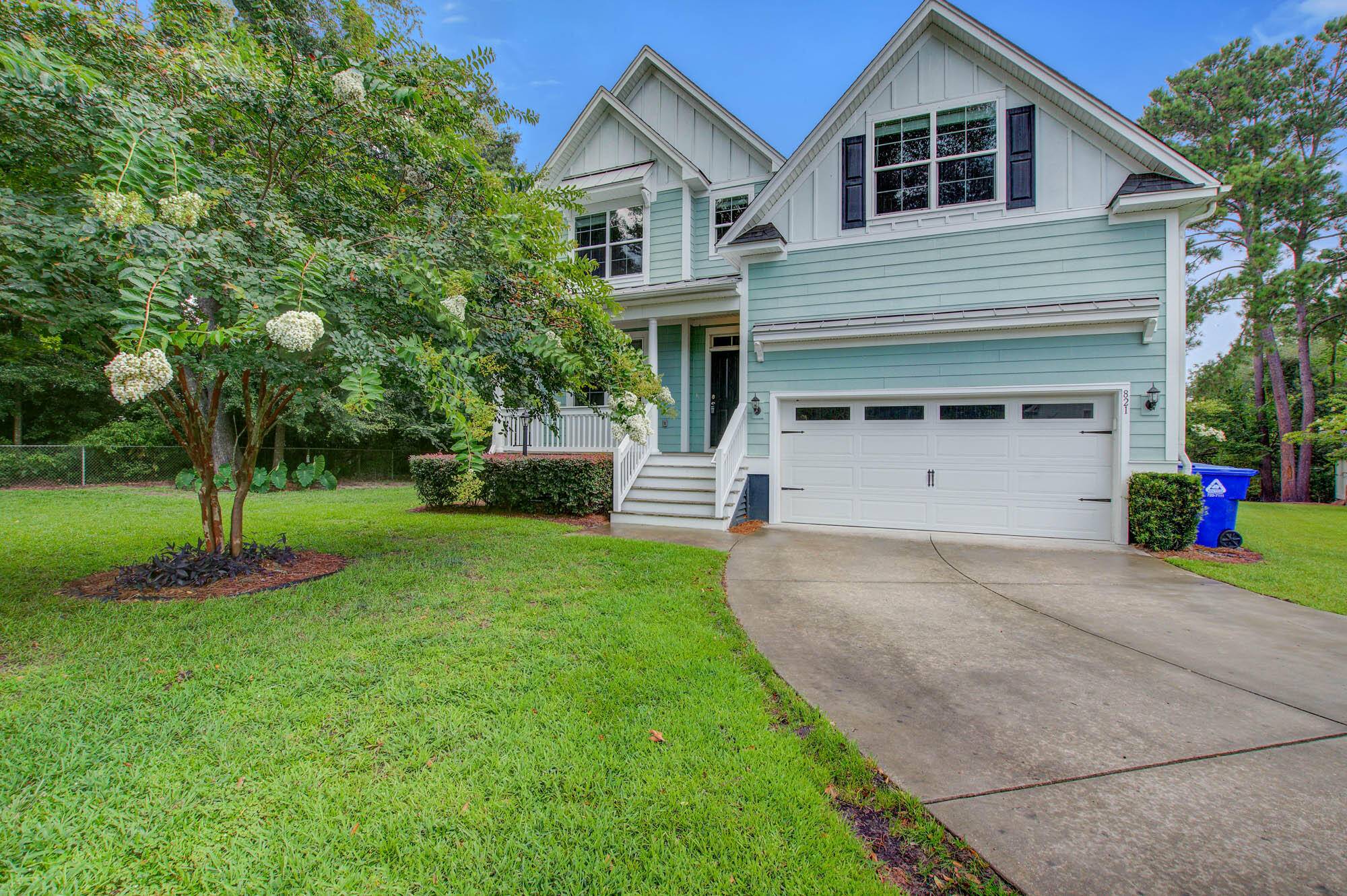UPDATED:
Key Details
Property Type Single Family Home
Listing Status Active
Purchase Type For Rent
Square Footage 2,658 sqft
Subdivision Bayfront
MLS Listing ID 25019542
Bedrooms 4
Full Baths 3
Year Built 2018
Property Description
Location
State SC
County Charleston
Area 21 - James Island
Rooms
Primary Bedroom Level Upper
Master Bedroom Upper Walk-In Closet(s)
Interior
Interior Features Ceiling Fan(s), Tray Ceiling(s), Walk-In Closet(s), Eat-in Kitchen, Living/Dining Combo, Pantry, Separate Dining, Sun
Heating Electric
Cooling Central Air
Flooring Carpet, Ceramic Tile, Laminate
Laundry Washer Hookup, Laundry Room
Exterior
Parking Features 2 Car Garage, Attached
Garage Spaces 2.0
Porch Porch - Full Front
Total Parking Spaces 2
Building
Story 2
Sewer Public Sewer
Water Public
Architectural Style Traditional
Level or Stories Two
Schools
Elementary Schools Harbor View
Middle Schools Camp Road
High Schools James Island Charter



