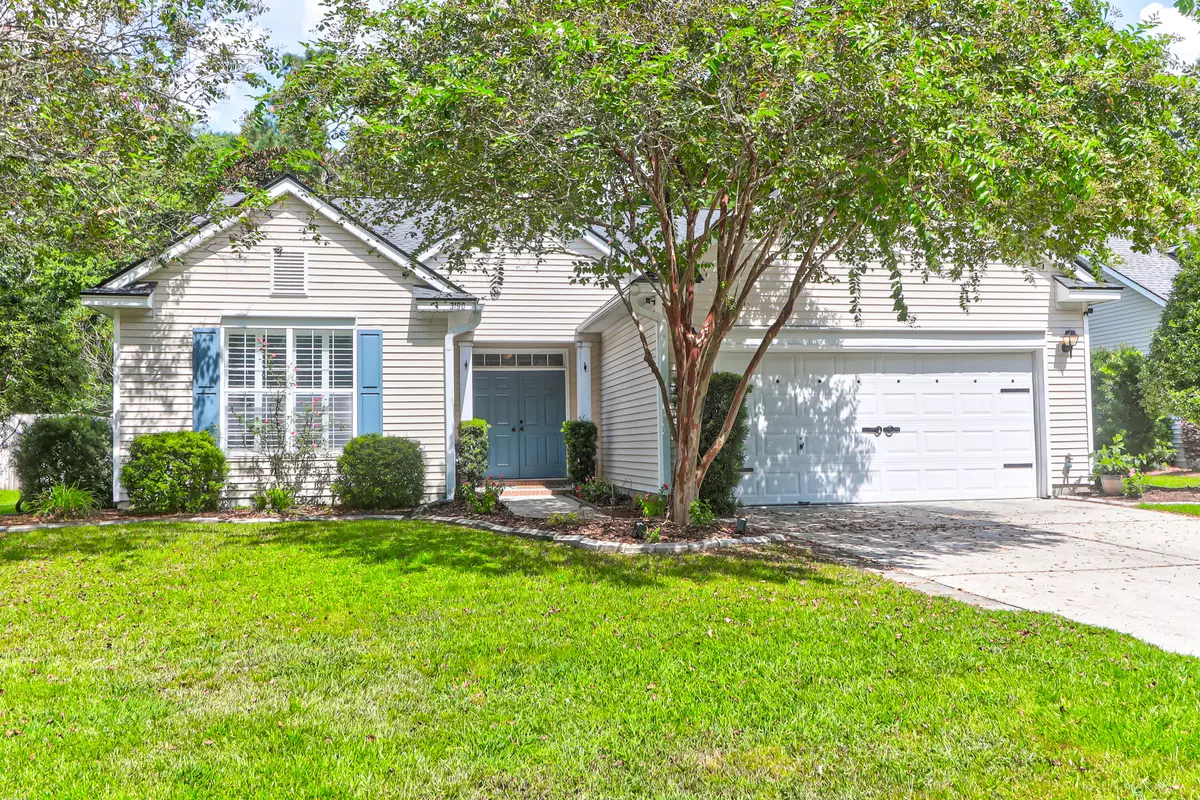Bought with Engel & Volkers Charleston
$615,000
For more information regarding the value of a property, please contact us for a free consultation.
3190 John Bartram Pl Mount Pleasant, SC 29466
3 Beds
2 Baths
2,067 SqFt
Key Details
Sold Price $615,000
Property Type Single Family Home
Sub Type Single Family Detached
Listing Status Sold
Purchase Type For Sale
Square Footage 2,067 sqft
Price per Sqft $297
Subdivision Park West
MLS Listing ID 23021065
Sold Date 10/27/23
Bedrooms 3
Full Baths 2
Year Built 2001
Lot Size 7,405 Sqft
Acres 0.17
Property Description
Welcome home to 3190 John Bartram. This beautiful, one-story ranch within walking distance of all that is Park West, sits on a quiet cul-de-sac. Open floor plan - living, dining, kitchen and enclosed sunroom - welcomes you as you enter the double front door. Kitchen offers plenty of counter space and cabinetry, as well as a pantry, and leads to laundry room/mud room off of the 2-car garage. Sunroom shines with natural lighting and oversees private yard enclosed with wood fence and patio for entertainment. Owners suite features vaulted ceilings, ensuite bath with dual vanities and soaking tub along with a large walk-in closet.Second and third bedrooms feature a full sized bath with plenty of closet space. 2-car garage features HUGE storage space with drop down ladder to access as well as a utility sink. Foxmoor at Park West allows residents access to all of the amenities and more within a short ride or walk. Food shopping, restaurants, schools, Mt Pleasant recreation fields and PW pools and tennis/clubhouse. Regional hospital, COSTCO and newly built library and endless walk/bike trails throughout the community.
Location
State SC
County Charleston
Area 41 - Mt Pleasant N Of Iop Connector
Region Foxmoor
City Region Foxmoor
Rooms
Primary Bedroom Level Lower
Master Bedroom Lower Garden Tub/Shower, Walk-In Closet(s)
Interior
Interior Features Ceiling - Cathedral/Vaulted, High Ceilings, Garden Tub/Shower, Walk-In Closet(s), Eat-in Kitchen, Family, Entrance Foyer, Great, Office, Separate Dining, Study, Sun
Heating Heat Pump, Natural Gas
Cooling Central Air
Flooring Wood
Fireplaces Number 1
Fireplaces Type Great Room, One
Laundry Laundry Room
Exterior
Garage Spaces 2.0
Fence Fence - Wooden Enclosed
Community Features Pool, Tennis Court(s), Trash, Walk/Jog Trails
Utilities Available Dominion Energy, Mt. P. W/S Comm
Roof Type Architectural
Porch Patio
Parking Type 2 Car Garage, Off Street
Total Parking Spaces 2
Building
Lot Description 0 - .5 Acre, Cul-De-Sac
Story 1
Foundation Slab
Sewer Public Sewer
Water Public
Architectural Style Ranch
Level or Stories One
New Construction No
Schools
Elementary Schools Charles Pinckney Elementary
Middle Schools Cario
High Schools Wando
Others
Financing Any
Read Less
Want to know what your home might be worth? Contact us for a FREE valuation!

Our team is ready to help you sell your home for the highest possible price ASAP






