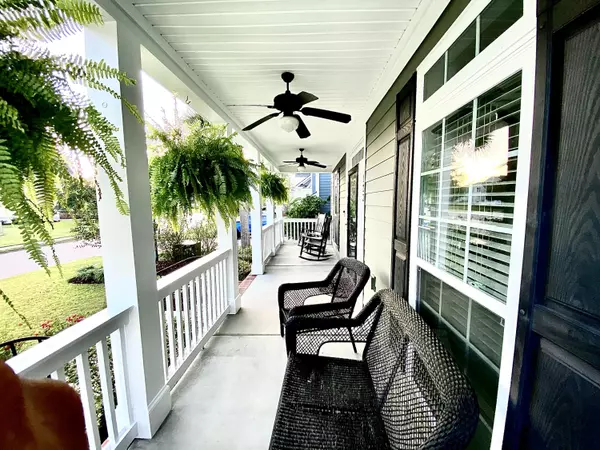Bought with Keller Williams Realty Charleston West Ashley
$412,000
For more information regarding the value of a property, please contact us for a free consultation.
123 Hanging Moss Rd Summerville, SC 29485
5 Beds
3.5 Baths
3,329 SqFt
Key Details
Sold Price $412,000
Property Type Single Family Home
Sub Type Single Family Detached
Listing Status Sold
Purchase Type For Sale
Square Footage 3,329 sqft
Price per Sqft $123
Subdivision Legend Oaks Plantation
MLS Listing ID 20030246
Sold Date 12/15/20
Bedrooms 5
Full Baths 3
Half Baths 1
Year Built 2009
Lot Size 9,583 Sqft
Acres 0.22
Property Sub-Type Single Family Detached
Property Description
LUXURIOUS IN LEGEND OAKS PLANTATION!!. Are you looking for the instant feeling that you are home not just at another house? Look no further! 123 Hanging Moss has all the amenities and more! This astounding TURN-KEY 5 bed/3.5 bath home has had a makeover inside and out. With the open floorplan, upgrades throughout, and the phenomenal price it boasts, this home will not last long. 35 year Architectural shingles replaced in 2018, freshly painted Hardie Plank (10-27-20), a professionally landscaped yard complete with irrigation, and a Tankless hot water heater are just a few upgrades to mention. Your new home has plenty of space for entertainment or solitude. Upon arrival, you will cruise down the extra-long driveway that will lead to the beautiful brick steps of your new full front porch. Enjoy relaxing on the porch (complete with outdoor ceiling fans) with a glass of sweet tea or lemonade on one of our perfect Summerville days or evenings. You will be left breathless entering your new home to see the beautiful sightlines, gleaming hardwood floors throughout, and an attention to detail that is absolutely amazing. As you come back to reality you will notice the huge home office space on your left and a spacious formal dining room on your right. Keep moving through your home and you will find yourself in the inviting and open family room complete with a gorgeous fireplace. The family room is connected to your secondary dining room and a kitchen that would make any chef drool. If you like to entertain GET READY!! This open concept kitchen has a large island, stainless steel appliances, granite countertops, undermount cabinet lights, overmount LED color changeable lights, and a phenomenal butler's pantry for all your storage and entertainment needs. Off your kitchen you will find a HUGE laundry room that has expansive storage, a utility sink and enough room for a second refrigerator. Continuing past the laundry, sits a secondary dining room/sunroom with enough space to accommodate a six-person dining table! Follow through the family room to your Master Bedroom, which is complete with tray ceilings, crown molding, and a true Master En Suite Oasis! Through the custom Barn door, you will find a Master Bathroom completely renovated with upgrades galore!! A new, Roman Style tile shower with a true rainfall shower head and a fully tiled bench, driftwood tile flooring, a pocket closet door that leads to an enormous walk in closet, a state of the art Bluetooth music speaker that doubles as secondary light and nightlight for hands free usage, and enough shiplap to make Joanna Gaines blush! The expansive double vanity sinks provide exceptional storage for all your needs. Leaving the Master bedroom, turn the corner and head upstairs to the second floor where you will find the remaining 4 bedrooms. Two of the bedrooms are adjoined by a Jack and Jill bathroom. The 3rd and 4th upstairs bedrooms share a hallway full bath that boast a large linen closet, dual vanities and a separate private water closet. The largest of the 4 upstairs bedrooms seems to be never ending and can be used as a bedroom, media room, or anything your heart desires! Need storage space? There are two huge storage rooms and a few smaller storage spaces for all your holiday and keepsake storage items. All rooms have great natural light, and all the windows, doors, and entryways are fully cased. Finally, take a walk back downstairs and head outside to your back yard. As you walk out onto your large screened-in back porch take a seat and enjoy the view of your expansive back yard that features lush landscaping, an extended patio and if you're lucky, for the right offer on this home there may be a HOT TUB in your future!!!! Again, this total package will not last long. Come see it while you can!!!!
Location
State SC
County Dorchester
Area 63 - Summerville/Ridgeville
Rooms
Primary Bedroom Level Lower
Master Bedroom Lower Ceiling Fan(s), Walk-In Closet(s)
Interior
Interior Features Ceiling - Cathedral/Vaulted, Ceiling - Smooth, Tray Ceiling(s), High Ceilings, Garden Tub/Shower, Kitchen Island, Walk-In Closet(s), Ceiling Fan(s), Bonus, Eat-in Kitchen, Family, Entrance Foyer, Frog Attached, Great, Media, Office, Study
Heating Heat Pump
Cooling Central Air
Flooring Ceramic Tile, Wood
Fireplaces Number 1
Fireplaces Type Family Room, One
Window Features Some Storm Wnd/Doors, Some Thermal Wnd/Doors, Window Treatments
Laundry Dryer Connection, Laundry Room
Exterior
Exterior Feature Lawn Irrigation, Lighting
Garage Spaces 2.0
Fence Privacy
Community Features Central TV Antenna, Clubhouse, Club Membership Available, Golf Course, Golf Membership Available, Pool, Tennis Court(s)
Utilities Available Dominion Energy, Dorchester Cnty Water and Sewer Dept, Dorchester Cnty Water Auth
Roof Type Architectural
Porch Patio, Front Porch, Porch - Full Front, Screened
Total Parking Spaces 2
Building
Lot Description 0 - .5 Acre, High, Level
Story 2
Foundation Crawl Space
Sewer Public Sewer
Water Public
Architectural Style Contemporary, Traditional
Level or Stories Two
Structure Type Brick Veneer, Cement Plank
New Construction No
Schools
Elementary Schools Beech Hill
Middle Schools Gregg
High Schools Ashley Ridge
Others
Financing Cash, Conventional, FHA, USDA Loan, VA Loan
Read Less
Want to know what your home might be worth? Contact us for a FREE valuation!

Our team is ready to help you sell your home for the highest possible price ASAP





