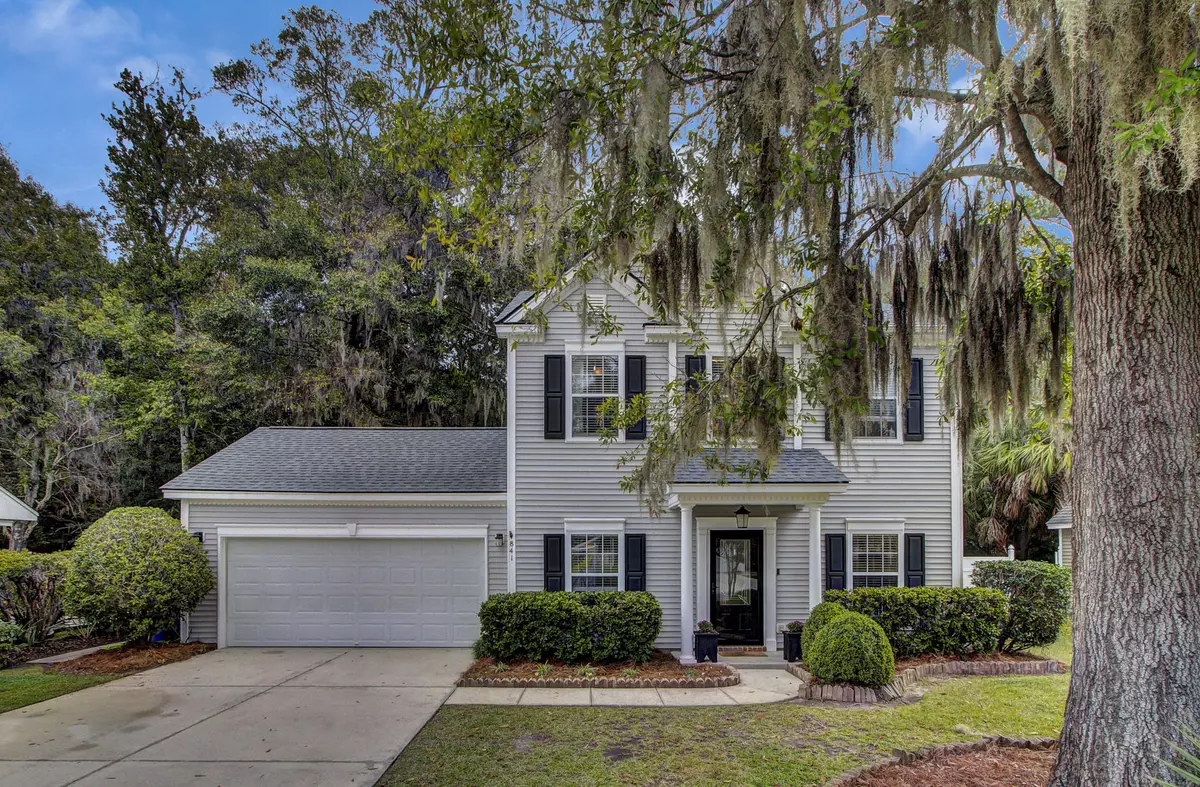Bought with Coldwell Banker Comm/Atlantic Int'l
$304,500
For more information regarding the value of a property, please contact us for a free consultation.
841 Bent Hickory Rd Charleston, SC 29414
3 Beds
2.5 Baths
1,675 SqFt
Key Details
Sold Price $304,500
Property Type Single Family Home
Sub Type Single Family Detached
Listing Status Sold
Purchase Type For Sale
Square Footage 1,675 sqft
Price per Sqft $181
Subdivision Grand Oaks Plantation
MLS Listing ID 20029032
Sold Date 12/01/20
Bedrooms 3
Full Baths 2
Half Baths 1
Year Built 2003
Lot Size 8,276 Sqft
Acres 0.19
Property Sub-Type Single Family Detached
Property Description
This charming home in desirable Grand Oaks Plantation is just 20 minutes to all the shopping, dining and history that downtown Charleston has to offer and a short commute to most of the areas major employers like Boeing, Volvo, Mercedes and more. Grand Oaks is well-manicured with miles of sidewalks for walking and biking and community pools available for summer fun. The home itself is well cared for and feels quite private, buffered by wooded wetlands behind. The open layout makes for easy living and entertaining and the addition of the downstairs office/playroom completes the efficient floor plan. There is also space for a desk/office in the upstairs hall. The two car garage and space under the stairs provides ample storage. Roof replaced in 2020, new gutters added, new tankless...hot water heater and the list goes on. The bonus features and condition of this home make it a prime candidate for your purchase. Book your showing today!
Location
State SC
County Charleston
Area 12 - West Of The Ashley Outside I-526
Rooms
Primary Bedroom Level Upper
Master Bedroom Upper Garden Tub/Shower, Walk-In Closet(s)
Interior
Interior Features High Ceilings, Garden Tub/Shower, Ceiling Fan(s), Eat-in Kitchen, Family, Office, Pantry
Heating Electric
Cooling Central Air
Flooring Ceramic Tile, Laminate
Fireplaces Number 1
Fireplaces Type Family Room, One
Laundry Dryer Connection, Laundry Room
Exterior
Garage Spaces 2.0
Community Features Pool, Walk/Jog Trails
Utilities Available Charleston Water Service, Dominion Energy
Roof Type Architectural
Porch Deck
Total Parking Spaces 2
Building
Lot Description Interior Lot, Wooded
Story 2
Foundation Slab
Sewer Public Sewer
Water Public
Architectural Style Traditional
Level or Stories Two
Structure Type Vinyl Siding
New Construction No
Schools
Elementary Schools Drayton Hall
Middle Schools C E Williams
High Schools West Ashley
Others
Financing Cash, Conventional, FHA, VA Loan
Read Less
Want to know what your home might be worth? Contact us for a FREE valuation!

Our team is ready to help you sell your home for the highest possible price ASAP





