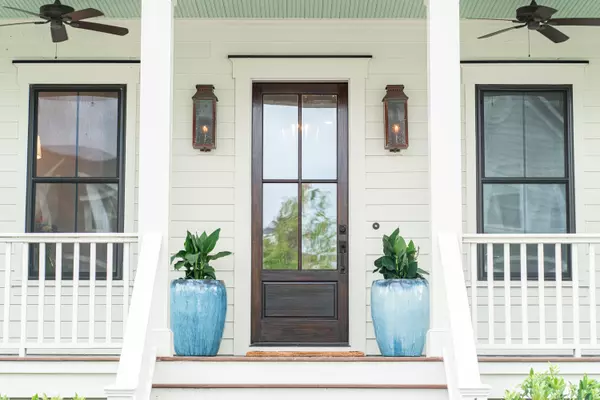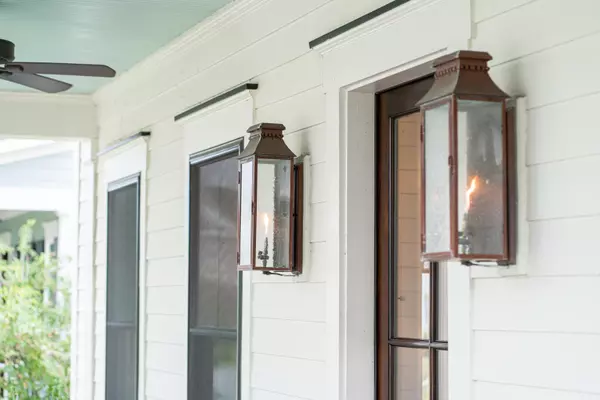Bought with Carolina One Real Estate
$1,200,000
For more information regarding the value of a property, please contact us for a free consultation.
1881 Village Crossing Dr Charleston, SC 29492
5 Beds
4.5 Baths
3,600 SqFt
Key Details
Sold Price $1,200,000
Property Type Single Family Home
Sub Type Single Family Detached
Listing Status Sold
Purchase Type For Sale
Square Footage 3,600 sqft
Price per Sqft $333
Subdivision Daniel Island
MLS Listing ID 20021295
Sold Date 12/02/20
Bedrooms 5
Full Baths 4
Half Baths 1
Year Built 2015
Lot Size 8,276 Sqft
Acres 0.19
Property Description
Once in a while, a house comes along that is unforgettable. This iconic Daniel Island house can easily be recognized. ''The charming house with the picket fence'' is custom built and is situated on a beautifully landscaped corner lot. The stately exterior is just the beginning of the special details that make this home unique. Once you enter the front door, beautiful Heart Pine floors, custom trim work, plantation shutters, new Circa lighting and open floor plan make you feel at home. The bright white kitchen features marble countertops, subway tile, a farmhouse sink, a custom hood, stainless appliances including a SubZero refrigerator and extended center island for ample seating. The kitchen overlooks the dining area and great room with built-ins, a gas fireplace, and cofferedceiling.
The first floor master suite tucked away from the living area and has a luxurious spa bathroom with a glass enclosed shower, dual vanities, a soaking tub, linen closets and a large walk in closet with custom organizers. The first floor also has a half bathroom, mudroom, laundry room and access to the attached Mother-in-Law Suite. The full front porch, side grill porch and screened porch are perfect for extending your living space outdoors.
Upstairs, there are two oversized bedrooms, one with a private bath and one with a jack-and-jill that connects to the loft (and/or future 5th bedroom). The loft's windowed bump out easily accommodates a queen size bed. Custom features that set this house apart are evident at every turn, including the built-in window seats and cabinetry on the second floor.
The attached Mother-in-Law Suite is on a separate wing of the house and has a private entrance through the garage, perfect for an au pair. The oversized room is large enough for a bedroom, living room and dining area and features a kitchenette, full bathroom, closets and built-in cabinetry.
Other home features include a metal roof, 5.1 surround sound, kinetico water filter, tankless hot water ionizer, freshly honed marble countertops and much more! The outdoor living spaces have endless possibilities, add a fire pit and palm trees for added privacy.
Daniel Island is Charleston's award-winning 4,000-acre master planned community situated between the Cooper and Wando Rivers and Beresford Creek. It has several neighborhoods with different characteristics, hundreds of acres of parks and a bustling downtown with shops, restaurants and much more. With a convenient location just 15-20 minutes from downtown Charleston, Isle of Palms, Sullivan's Island, and the airport. The South side of Daniel Island is the ideal location if you are looking for amenities and an active community lifestyle. You have access to three community pools, tennis courts, a boat ramp to Beresford Creek, and a public dock to the Wando River where the Daniel Island Ferry launches. The Daniel Island School and Bishop England High School have several paths and sidewalks leading from all neighborhoods making it an easy walk or bike ride for kids. The downtown area has many shops, grocery store and pharmacy making it a truly all-inclusive neighborhood.
Buyer pays a one-time neighborhood enhancement fee of .5% of sales price to Daniel Island Community Fund at closing. Daniel Island Disclosure Addendum will be required with offer to purchase. BUYER TO CONFIRM ANY INFORMATION IN THIS LISTING THAT IS IMPORTANT IN THE PURCHASE DECISION SUCH AS FEATURES, SQUARE FOOTAGE, LOT SIZE, TAXES AND SCHOOLS.
Location
State SC
County Berkeley
Area 77 - Daniel Island
Region Smythe Park
City Region Smythe Park
Rooms
Primary Bedroom Level Lower
Master Bedroom Lower Ceiling Fan(s), Garden Tub/Shower, Walk-In Closet(s)
Interior
Interior Features Ceiling - Smooth, High Ceilings, Garden Tub/Shower, Kitchen Island, Walk-In Closet(s), Ceiling Fan(s), Bonus, Entrance Foyer, Frog Attached, Living/Dining Combo, Loft, In-Law Floorplan, Pantry, Separate Dining
Heating Heat Pump
Cooling Central Air
Flooring Ceramic Tile, Wood
Fireplaces Number 1
Fireplaces Type Gas Log, Great Room, One
Laundry Dryer Connection, Laundry Room
Exterior
Exterior Feature Lawn Irrigation
Garage Spaces 2.0
Fence Privacy, Fence - Wooden Enclosed
Community Features Boat Ramp, Clubhouse, Club Membership Available, Dock Facilities, Fitness Center, Golf Course, Golf Membership Available, Park, Pool, RV/Boat Storage, Storage, Tennis Court(s), Trash, Walk/Jog Trails
Utilities Available Charleston Water Service, Dominion Energy
Roof Type Metal
Porch Patio, Porch - Full Front, Screened
Parking Type 2 Car Garage, Attached, Off Street, Garage Door Opener
Total Parking Spaces 2
Building
Lot Description 0 - .5 Acre
Story 2
Foundation Crawl Space
Sewer Public Sewer
Water Public
Architectural Style Cottage
Level or Stories Two
New Construction No
Schools
Elementary Schools Daniel Island
Middle Schools Daniel Island
High Schools Philip Simmons
Others
Financing Any
Special Listing Condition Flood Insurance
Read Less
Want to know what your home might be worth? Contact us for a FREE valuation!

Our team is ready to help you sell your home for the highest possible price ASAP






