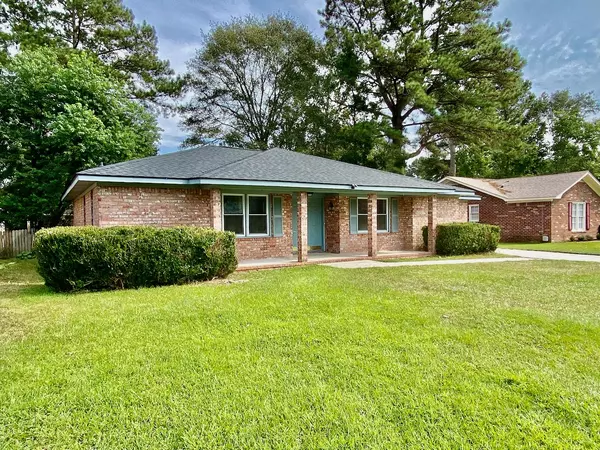Bought with Coldwell Banker Realty
$213,150
For more information regarding the value of a property, please contact us for a free consultation.
315 Gippy Dr Summerville, SC 29486
3 Beds
2 Baths
1,310 SqFt
Key Details
Sold Price $213,150
Property Type Single Family Home
Sub Type Single Family Detached
Listing Status Sold
Purchase Type For Sale
Square Footage 1,310 sqft
Price per Sqft $162
Subdivision Okatee
MLS Listing ID 20027485
Sold Date 12/08/20
Bedrooms 3
Full Baths 2
Year Built 1978
Lot Size 8,712 Sqft
Acres 0.2
Property Description
Renovated and can close quickly! Welcome home to 315 Gippy Drive, a Beautifully Remodeled 3 Bed/2Bath, Brick Ranch home! This Beauty boasts a spacious, open floor plan, with Vaulted, Beamed Ceilings in the Family Room! From your first step on the Slate Floor in the Foyer, you will see that this floor plan flows well! There is Ceramic tile in all the common areas and new Carpet in the three Large Bedrooms. Both Bathrooms have been updated with new Fixtures, Tile Floors, and Vanities. The Master Bath even includes a Walk-In Shower! The remodeled Eat-In Kitchen is highlighted by a large pantry, Stainless Appliances, and Large-Eat-In Area! You will love the Vaulted Ceilings in the Family Room, which also features a Wood-Burning Fireplace and Brick Hearth that adds a charm like no other!There is a 1-Car Garage, and Laundry Room just off the Family Room. The Large Back Yard is fenced, perfect for those with pets or children! An Extra-Long Driveway caps everything off!
Location
State SC
County Berkeley
Area 73 - G. Cr./M. Cor. Hwy 17A-Oakley-Hwy 52
Region None
City Region None
Rooms
Primary Bedroom Level Lower
Master Bedroom Lower Ceiling Fan(s)
Interior
Interior Features Ceiling - Cathedral/Vaulted, Ceiling Fan(s), Eat-in Kitchen, Family
Heating Electric, Heat Pump
Cooling Central Air
Flooring Ceramic Tile
Fireplaces Number 1
Fireplaces Type Family Room, One, Wood Burning
Laundry Dryer Connection, Laundry Room
Exterior
Garage Spaces 1.0
Fence Fence - Metal Enclosed
Community Features Trash
Utilities Available BCW & SA, Berkeley Elect Co-Op
Roof Type Architectural
Porch Patio, Porch - Full Front
Parking Type 1 Car Garage, Attached
Total Parking Spaces 1
Building
Lot Description 0 - .5 Acre, High, Interior Lot
Story 1
Foundation Slab
Sewer Public Sewer
Water Public
Architectural Style Ranch
Level or Stories One
New Construction No
Schools
Elementary Schools Devon Forest
Middle Schools Westview
High Schools Stratford
Others
Financing Any
Read Less
Want to know what your home might be worth? Contact us for a FREE valuation!

Our team is ready to help you sell your home for the highest possible price ASAP






