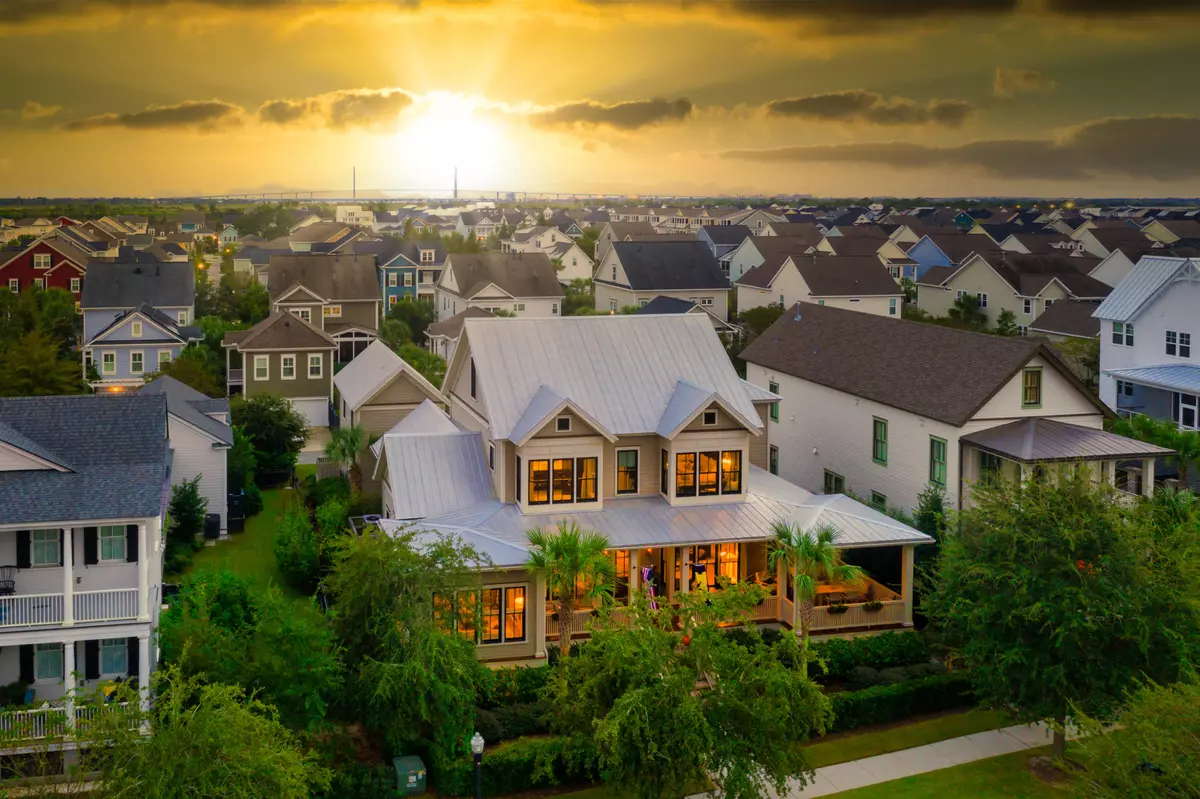Bought with King Tide Real Estate
$1,950,000
For more information regarding the value of a property, please contact us for a free consultation.
1339 Smythe St Charleston, SC 29492
6 Beds
6.5 Baths
4,784 SqFt
Key Details
Sold Price $1,950,000
Property Type Single Family Home
Sub Type Single Family Detached
Listing Status Sold
Purchase Type For Sale
Square Footage 4,784 sqft
Price per Sqft $407
Subdivision Daniel Island Smythe Park
MLS Listing ID 20027296
Sold Date 12/07/20
Bedrooms 6
Full Baths 6
Half Baths 1
Year Built 2012
Lot Size 0.330 Acres
Acres 0.33
Property Description
Welcome home to this Coastal Contemporary Masterpiece. This 1 owner home was custom built, and just went through a major design update that includes all new 2020 design trends, custom interior paint, hardwood floors, lighting fixtures and the recent addition of a chic, 4 season screened room with sliding glass doors and stainless steel wire cable rails. This spectacular home is truly the perfect escape, located across from Smythe Lake! As you enter the front door, this home evokes a sense of sleek style with an abundance of natural light, soaring 10 foot ceilings and a 20 foot cathedral peak, boasting wood beams. Silestone countertops, soft close custom cabinets, Arhaus chandeliers, a built-in oversized refrigerator, gas stove/cooktop and 2 dishwashers are just a few. ****CLICK MORE****of the brilliant elements of this gourmet kitchen. First floor consists of a living room, large guest bedroom w/ attached full bath, a media/playroom, open dining area, wet bar, office, family room, 4 season room, and laundry room w/ utility sink and cabinets. Owners suite is situated on the second floor and will lure you in with custom ceiling tiles, dual walk in custom closets, luxurious bathroom w/ marble countertops, large natural stone shower, multiple shower heads, modern freestanding tub and full length floating cabinet. An additional 2 spacious bedrooms are also featured on the second floor, both w/ their own private full bathrooms and walk in closets. Third floor is currently being used as a private bedroom suite w/ multiple walk in closets, private desks and play nook area for gaming. The 6th bedroom is located in the FROG (finished room above garage) w/ full bath, that is separate from the main home but has an attached breezeway to the main house, to keep you dry from inclement weather. Outside you will be in awe with your own private oasis. No expense was spared with the this backyard tropical escape including a 12' x 24' heated and cooled UV Gunite pool with thermal ledge, tri bubbler, under water bench, and quad fountains, surrounded by travertine pavers and an outdoor private shower. Backyard was also updated with new luxury artificial grass and a brand new outdoor kitchen with cabinets, built in cooler, mini fridge and a large gas grill. Outdoor patio has new automatic privacy screen and an full size wood burning brick fireplace. Outdoor and indoor speakers galore. This is entertaining at its best. Mentionable options, full irrigation and a security system, metal roof with spray foam insulation and encapsulated crawl space.
Location
State SC
County Berkeley
Area 77 - Daniel Island
Region Smythe Park
City Region Smythe Park
Rooms
Primary Bedroom Level Upper
Master Bedroom Upper Ceiling Fan(s), Garden Tub/Shower, Multiple Closets, Walk-In Closet(s)
Interior
Interior Features Beamed Ceilings, Ceiling - Cathedral/Vaulted, Ceiling - Smooth, High Ceilings, Kitchen Island, Walk-In Closet(s), Wet Bar, Ceiling Fan(s), Bonus, Family, Formal Living, Entrance Foyer, Frog Attached, Frog Detached, Loft, Media, In-Law Floorplan, Office, Pantry, Sun
Heating Natural Gas
Cooling Central Air
Flooring Ceramic Tile, Wood
Fireplaces Number 2
Fireplaces Type Family Room, Free Standing, Gas Log, Other (Use Remarks), Two, Wood Burning
Laundry Dryer Connection, Laundry Room
Exterior
Exterior Feature Lawn Irrigation, Lighting
Garage Spaces 1.0
Fence Fence - Wooden Enclosed
Pool In Ground
Community Features Boat Ramp, Club Membership Available, Dog Park, Golf Membership Available, Park, Pool, Tennis Court(s), Trash, Walk/Jog Trails
Utilities Available Dominion Energy
Roof Type Metal
Porch Patio, Covered, Front Porch
Parking Type 1 Car Carport, 1 Car Garage, Garage Door Opener
Total Parking Spaces 2
Private Pool true
Building
Lot Description Level
Story 3
Foundation Crawl Space
Sewer Public Sewer
Water Public
Architectural Style Contemporary
Level or Stories 3 Stories
New Construction No
Schools
Elementary Schools Daniel Island
Middle Schools Daniel Island
High Schools Philip Simmons
Others
Financing Any, Cash
Read Less
Want to know what your home might be worth? Contact us for a FREE valuation!

Our team is ready to help you sell your home for the highest possible price ASAP






