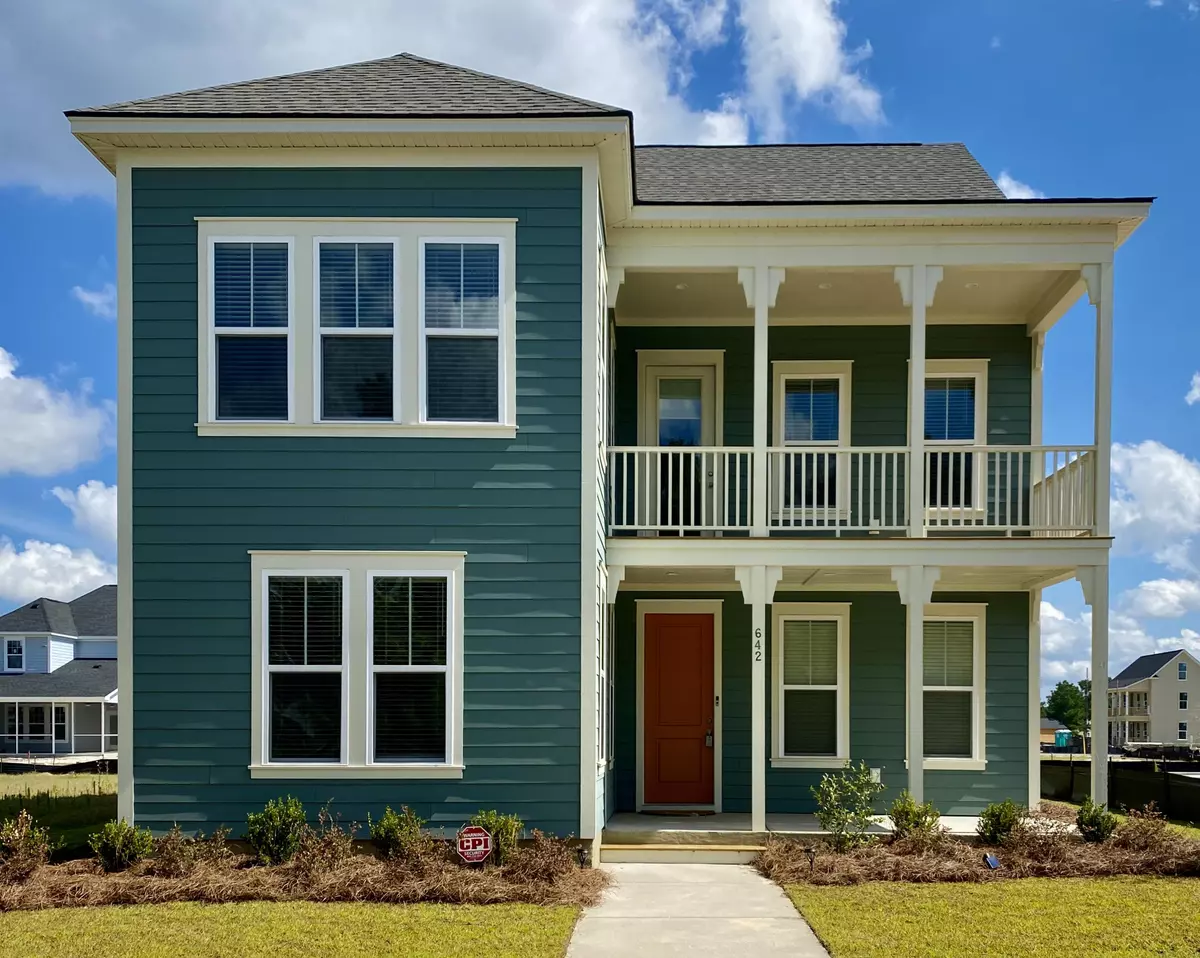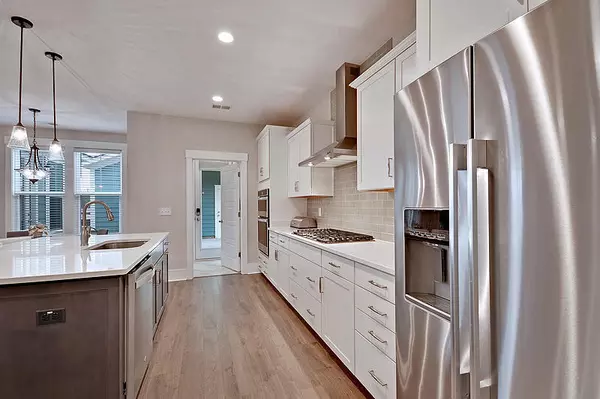Bought with Infinity Realty
$400,000
For more information regarding the value of a property, please contact us for a free consultation.
642 Van Buren Dr Summerville, SC 29486
4 Beds
3.5 Baths
2,913 SqFt
Key Details
Sold Price $400,000
Property Type Single Family Home
Sub Type Single Family Detached
Listing Status Sold
Purchase Type For Sale
Square Footage 2,913 sqft
Price per Sqft $137
Subdivision Carnes Crossroads
MLS Listing ID 19033976
Sold Date 12/04/20
Bedrooms 4
Full Baths 3
Half Baths 1
Year Built 2019
Lot Size 6,098 Sqft
Acres 0.14
Property Description
VACANT AND SAFE TO SHOW! SPECTACULAR 4 bed, 3.5 bath, 7 month old home that shows exquisitely, better than a model! This home has wonderful curb appeal with double stacked front porches that are perfect for relaxing with a morning cup of coffee. Upon entering the home you are greeted with beautiful floors, heavy trim molding, and an abundance of natural light. To the right is a stately dining room that connects to the kitchen via a hidden hallway. Continuing in is an open concept floor-plan with family room, gleaming sunroom, and a chef-inspired gourmet kitchen! The kitchen boast a HUGE island, Calacatta Gold quartz countertops, single-bowl farmhouse sink , glass subway tile backsplash, stainless steel appliances, 42'' white cabinets, custom light fixtures, gas cooktop,pantry and built-in wall oven and microwave.This kitchen is absolutely beautiful, a must see to appreciate and is perfect for entertaining family and friends! The grand master bedroom suite is on the first floor and has a luxurious spa-like master bath with dual vanities, stunning frameless glass tiled shower, tiled floors, and large walk-in closet. There is a powder room, and laundry/mud room on the first floor. Upstairs there is an oversized loft that is a great second living area or media room and leads to a covered second floor porch. There is also a second master bedroom suite with private full bath and walk-in closet. Two additional large bedrooms, a shared full bath, and an office finishes off this floor. This home has a patio grilling area and a wonderful covered breezeway leading to the 2 car detached garage. Additional features: smart home that can be connected to appliances, garage and security system, and family room has built in speakers for entertainment systems. Carnes Crossroads in Summerville is a wonderfully landscaped community with a play park, community pool, exercise area, and walking and jogging trails. The neighborhood is close to local shopping and grocery stores and is a short drive to downtown Charleston with 5-star restaurants, world class shopping and iconic history as well as a short drive to the beaches, the airport, Boeing, Volvo, and Daniel Island. Come take a look because you will not find another home that offers as much as this one: a chef's delight and entertainer's dream! Call today to see!
Location
State SC
County Berkeley
Area 74 - Summerville, Ladson, Berkeley Cty
Rooms
Primary Bedroom Level Lower, Upper
Master Bedroom Lower, Upper Ceiling Fan(s), Dual Masters, Walk-In Closet(s)
Interior
Interior Features Ceiling - Smooth, High Ceilings, Kitchen Island, Walk-In Closet(s), Ceiling Fan(s), Eat-in Kitchen, Family, Entrance Foyer, Loft, Media, Office, Pantry, Separate Dining, Sun
Heating Forced Air
Cooling Central Air
Flooring Ceramic Tile, Laminate
Laundry Dryer Connection, Laundry Room
Exterior
Exterior Feature Balcony, Lawn Irrigation
Garage Spaces 2.0
Community Features Fitness Center, Park, Pool, Trash, Walk/Jog Trails
Utilities Available BCW & SA, Berkeley Elect Co-Op, City of Goose Creek, Dominion Energy
Roof Type Architectural
Porch Patio, Covered, Front Porch, Porch - Full Front
Parking Type 2 Car Garage, Detached
Total Parking Spaces 2
Building
Lot Description 0 - .5 Acre, Interior Lot, Level
Story 2
Foundation Raised Slab
Sewer Public Sewer
Water Public
Architectural Style Traditional
Level or Stories Two
New Construction No
Schools
Elementary Schools Cane Bay
Middle Schools Cane Bay
High Schools Cane Bay High School
Others
Financing Relocation Property, Any
Read Less
Want to know what your home might be worth? Contact us for a FREE valuation!

Our team is ready to help you sell your home for the highest possible price ASAP






