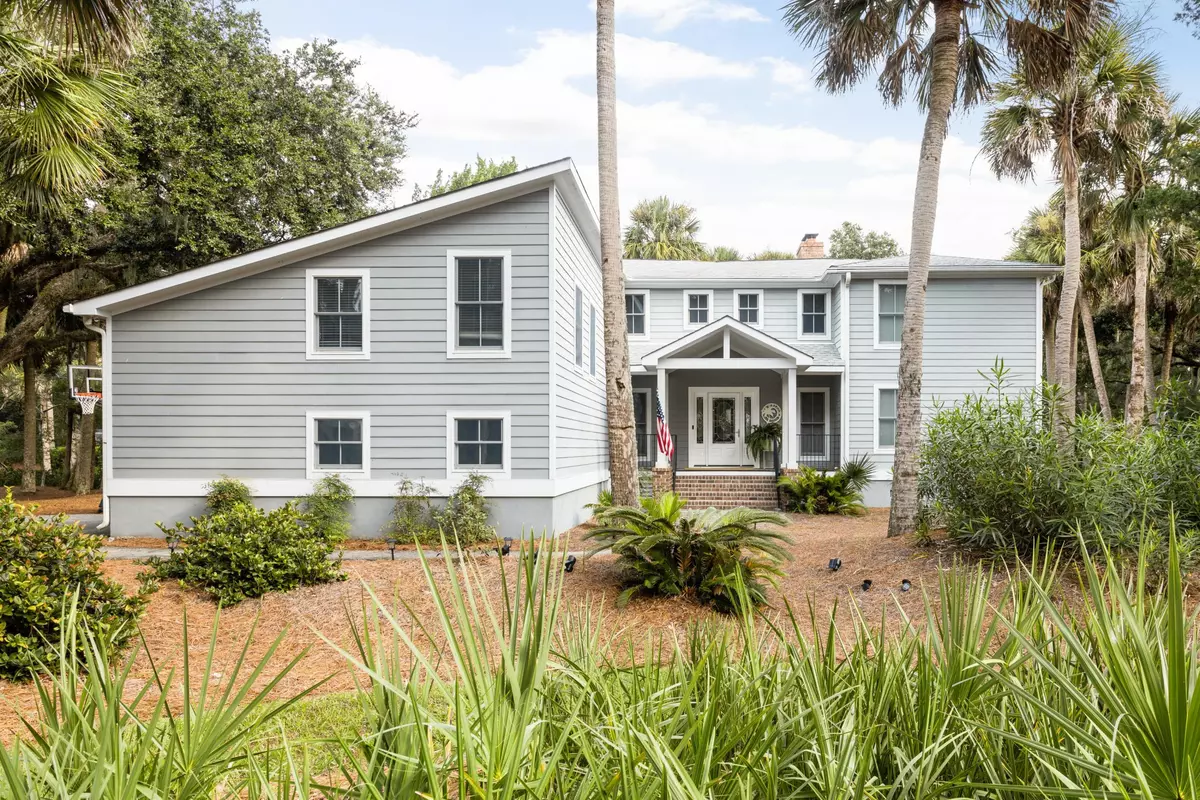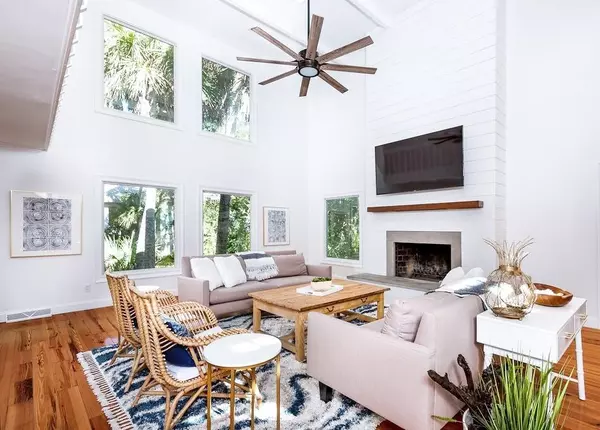Bought with Carolina One Real Estate
$850,000
For more information regarding the value of a property, please contact us for a free consultation.
2808 Seabrook Island Rd Seabrook Island, SC 29455
5 Beds
3.5 Baths
3,482 SqFt
Key Details
Sold Price $850,000
Property Type Single Family Home
Sub Type Single Family Detached
Listing Status Sold
Purchase Type For Sale
Square Footage 3,482 sqft
Price per Sqft $244
Subdivision Seabrook Island
MLS Listing ID 20025005
Sold Date 01/12/21
Bedrooms 5
Full Baths 3
Half Baths 1
Year Built 1979
Lot Size 0.500 Acres
Acres 0.5
Property Description
THE PERFECT BEACH HOUSE just a stone's throw from the beach!!! This is a large, fully renovated home with almost 3500 sq feet, plenty of room to host all of your family and friends, or make it an investment with excellent rental income! There are 4 bedrooms AND a bunk room that could be used as an office. There is also a very spacious den above the garage that could be used for a playroom, extra living area, gym, or a virtual classroom for your children! As you enter the home, you are flooded with natural light from the two story living area, vaulted ceilings, and abundance of windows. There are gorgeous wide plank heart pine floors, a wood burning fireplace with a custom cement surround, cement hearth, ship lap from floor to ceiling, and a pine mantel. There is a fabulous separateDining room, with custom lighting, crown moulding, and plenty of room for entertaining! The kitchen has granite countertops with white cabinetry, high-end gold hardware, glass subway tile backsplash, Jenn Air refrigerator, Jenn Air microwave, Jenn Air electric range with double ovens, and Kitchen Aid dishwasher. Perfect breakfast nook making it an "eat-in" kitchen. There is a guest room on the first floor with renovated bathroom that has black penny tile flooring, white subway tile shower, and glass doors. There is a bunk room that has built-in cabinetry and bookshelves, could remain as a bunk room but would also make a wonderful office or library. There is a laundry room and powder room on the first floor as well, right off the kitchen while you are entertaining, but also it is great to have the laundry room by the garage door to come straight in off the beach with your beach towels! The powder room has updated white vanity with granite countertops and recessed lighting. Upstairs there is a cat walk to all the bedrooms with the same gorgeous wide plank heart pine floors. There are two guest rooms that are of very spacious size and share a jack and jill bathroom with dual lavatory. The master bedroom has a wood burning fireplace with white painted brick hearth and surround. The master bathroom has a new white vanity with dual lavatory, white quartz countertops, custom sconce lighting, double mirrors, and large subway tiled shower with bench seat with quartz top, and glass doors. The dark ceramic tile floors are chic and imitate slate. The FROG is a large living space that is an excellent spot for your guests to have their own space while on vacation! The home has smooth ceilings throughout, brand new back deck with Trex decking, 2 NEW HVACS and new ductwork upstairs, buried propane tank, Rinnai tankless water heater, and brand new carpet in the upstairs bedroom. This home is a coastal dream. Located on the 17th green of Crooked Oaks golf course designed by renowned Robert Trent Jones. Peak out the back window and watch golfers, but also step outside and be in the sand in just minutes! There are over 60 mature palm trees on this large half acre corner lot. This home gives you so much room to relax and enjoy everything that Seabrook has to offer.
Location
State SC
County Charleston
Area 30 - Seabrook
Rooms
Primary Bedroom Level Upper
Master Bedroom Upper Ceiling Fan(s)
Interior
Interior Features Ceiling - Cathedral/Vaulted, Ceiling - Smooth, High Ceilings, Kitchen Island, Ceiling Fan(s), Bonus, Eat-in Kitchen, Family, Entrance Foyer, Frog Attached, Media, Office, Separate Dining
Heating Electric, Heat Pump
Cooling Central Air
Flooring Ceramic Tile, Wood
Fireplaces Number 2
Fireplaces Type Bedroom, Great Room, Two, Wood Burning
Laundry Laundry Room
Exterior
Garage Spaces 2.0
Community Features Clubhouse, Club Membership Available, Equestrian Center, Fitness Center, Gated, Golf Course, Golf Membership Available, Marina, Park, Pool, RV/Boat Storage, Security, Storage, Tennis Court(s), Trash, Walk/Jog Trails
Utilities Available Berkeley Elect Co-Op, SI W/S Comm
Roof Type Architectural, Fiberglass
Porch Deck
Parking Type 2 Car Garage, Attached, Garage Door Opener
Total Parking Spaces 2
Building
Lot Description .5 - 1 Acre, High
Story 2
Foundation Crawl Space
Sewer Public Sewer
Water Public
Architectural Style Contemporary
Level or Stories Two
New Construction No
Schools
Elementary Schools Angel Oak
Middle Schools Haut Gap
High Schools St. Johns
Others
Financing Any
Special Listing Condition Flood Insurance
Read Less
Want to know what your home might be worth? Contact us for a FREE valuation!

Our team is ready to help you sell your home for the highest possible price ASAP






