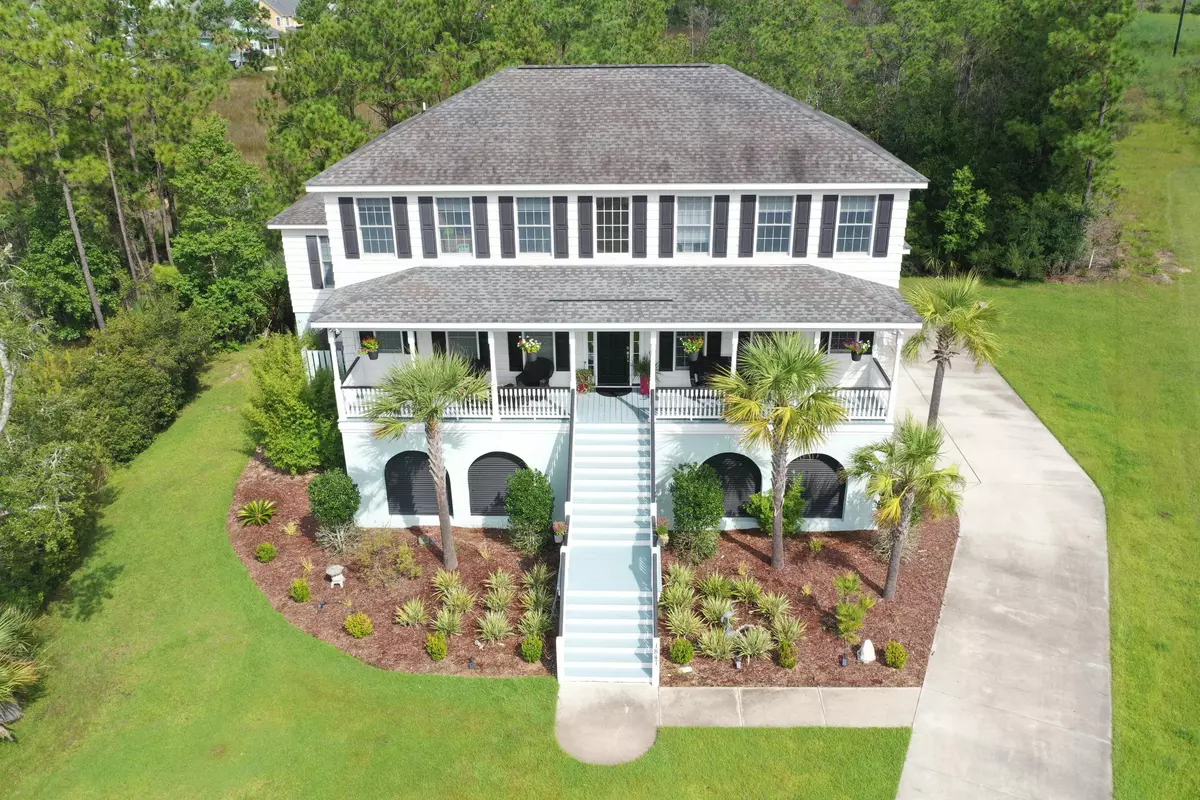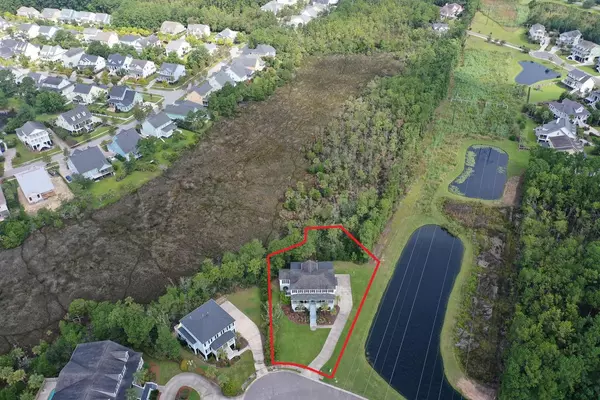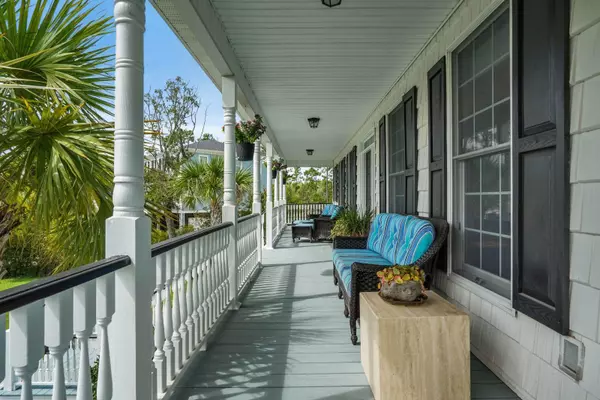Bought with EXP Realty LLC
$659,000
For more information regarding the value of a property, please contact us for a free consultation.
1847 Delacourt Ave Mount Pleasant, SC 29466
5 Beds
3.5 Baths
3,818 SqFt
Key Details
Sold Price $659,000
Property Type Single Family Home
Sub Type Single Family Detached
Listing Status Sold
Purchase Type For Sale
Square Footage 3,818 sqft
Price per Sqft $172
Subdivision Planters Pointe
MLS Listing ID 20025574
Sold Date 02/11/21
Bedrooms 5
Full Baths 3
Half Baths 1
Year Built 2008
Lot Size 0.460 Acres
Acres 0.46
Property Description
Come home to your own oasis in Mount Pleasant. Elevated home located on a quiet cul-de-sac in Indigo Chase of Planters Pointe within the Rivertowne Community. You'll first notice the large full front porch that expands the length of the home and picks up breezes from the Wando River. The back of the home welcomes the marsh and a huge pond with tons of wildlife. From deer to osprey, hawks and bald eagles, these nature views are right outside your window.The inside of the home welcomes you to the two story foyer, featuring hardwood floors, baseboard/crown molding, a gas fireplace and built-ins in the living room, chair rail molding is featured in the dining room and enjoy company in the expansive family room.The kitchen is a cooks delight, featuring a center island with breakfast bar seating, granite counters, tile backsplash and an amazing eat-in area with a bay window overlooking the marsh and pond. Retire after dinner with drinks in the four seasons room, a fully enclosed back porch with vinyl windows and porcelain tiles, accessible from the family room and master suite.
All floors are accessible by ELEVATOR. The 2nd floor has a 2nd master suite and an additional 3 spacious bedrooms that features huge closets, lots of natural light and lovely nature views. One bedroom includes built-in desks with cabinets for an in-home office. The owners' retreat on the main floor features a sitting area, two walk-in closets and an en-suite bath with a dual vanity, jetted tub and walk-in shower. The garage is spacious with rooms for multiple cars in tandem.
With a freshly painted interior, high ceilings, 3 full bathrooms and 1/2 bath, this home has lots to offer! Convenient to walking/biking trails that lead to neighborhood amentiies that includes a pool, basketball courts, playground, bocci ball courts, tennis courts, grills and clubhouse. The elevated home's garage has 1800 sqft for tons of storage for vehicles, boats, golf cart, workshop, etc. This home is spacious with enough divide for a family and plenty of additional space to entertain family and friends!
Location
State SC
County Charleston
Area 41 - Mt Pleasant N Of Iop Connector
Region Indigo Chase
City Region Indigo Chase
Rooms
Primary Bedroom Level Lower, Upper
Master Bedroom Lower, Upper Ceiling Fan(s), Dual Masters, Garden Tub/Shower, Multiple Closets, Outside Access, Sitting Room, Walk-In Closet(s)
Interior
Interior Features Ceiling - Smooth, High Ceilings, Elevator, Garden Tub/Shower, Kitchen Island, Walk-In Closet(s), Ceiling Fan(s), Eat-in Kitchen, Family, Formal Living, Entrance Foyer, Office, Other (Use Remarks), Pantry, Separate Dining, Study
Heating Heat Pump, Natural Gas, Wall Furnace
Cooling Central Air
Flooring Ceramic Tile, Wood
Fireplaces Number 1
Fireplaces Type Gas Connection, Living Room, One
Laundry Dryer Connection, Laundry Room
Exterior
Garage Spaces 3.0
Community Features Clubhouse, Club Membership Available, Golf Membership Available, Park, Pool, Tennis Court(s), Trash, Walk/Jog Trails
Utilities Available Charleston Water Service, Dominion Energy
Waterfront true
Waterfront Description Marshfront,Pond Site
Roof Type Architectural
Porch Front Porch, Porch - Full Front
Parking Type 3 Car Garage, Attached, Garage Door Opener
Total Parking Spaces 3
Building
Lot Description 0 - .5 Acre, Cul-De-Sac
Story 2
Foundation Raised
Sewer Public Sewer
Water Public
Architectural Style Traditional
Level or Stories 3 Stories
New Construction No
Schools
Elementary Schools Laurel Hill Primary
Middle Schools Cario
High Schools Wando
Others
Financing Cash,Conventional,FHA,VA Loan
Special Listing Condition Flood Insurance
Read Less
Want to know what your home might be worth? Contact us for a FREE valuation!

Our team is ready to help you sell your home for the highest possible price ASAP






