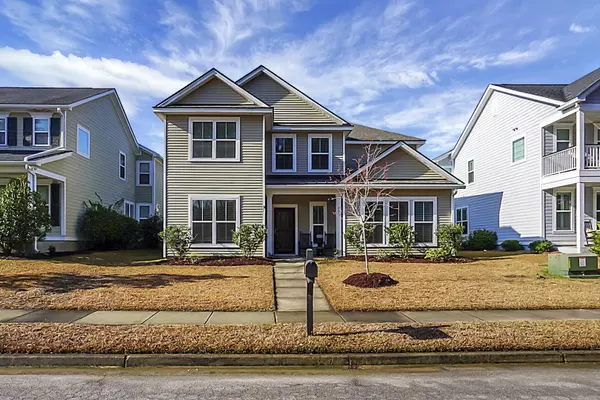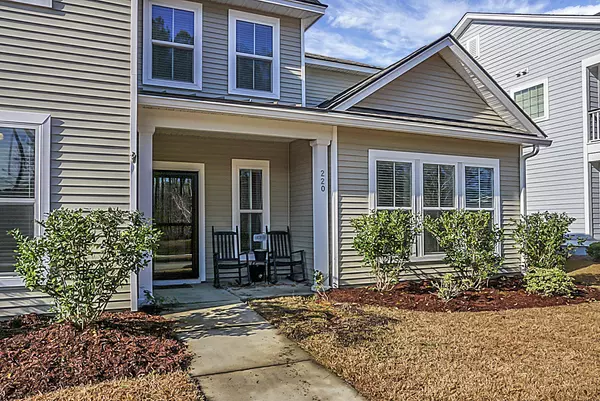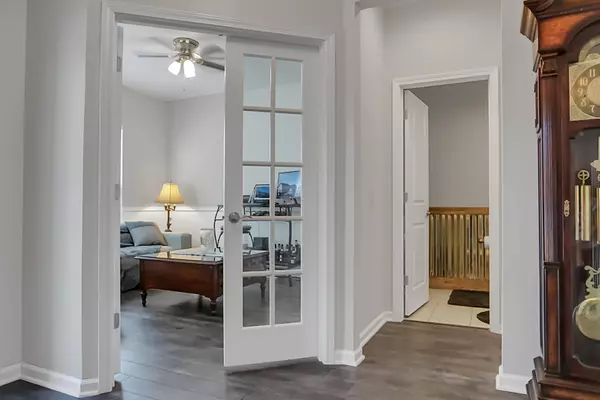Bought with RE/MAX Cornerstone Realty
$330,000
For more information regarding the value of a property, please contact us for a free consultation.
220 Foxbank Plantation Blvd Moncks Corner, SC 29461
4 Beds
3.5 Baths
2,962 SqFt
Key Details
Sold Price $330,000
Property Type Single Family Home
Sub Type Single Family Detached
Listing Status Sold
Purchase Type For Sale
Square Footage 2,962 sqft
Price per Sqft $111
Subdivision Foxbank Plantation
MLS Listing ID 21004584
Sold Date 03/30/21
Bedrooms 4
Full Baths 3
Half Baths 1
Year Built 2016
Lot Size 6,098 Sqft
Acres 0.14
Property Sub-Type Single Family Detached
Property Description
This gorgeous Centex home is turn key!! The popular Northgate plan if perfect for a large family!! Almost 3000 sf ... This home features a master down with tons of living space!! Walk into the front door and you are greeted with a den off to the left. Open kitchen with a huge center island and upgraded staggered cabinets!! The owners suite is complete with trey ceiling and dual vanities. You will love the stairway leading upstairs!! Huge loft and plenty of storage!! Three guest rooms with a full bath and a Jack and Jill bath between two of the guest rooms. Tons of upgrades throughout this home!! The two car garage is located in the back and you have off street parking as well!!
Location
State SC
County Berkeley
Area 73 - G. Cr./M. Cor. Hwy 17A-Oakley-Hwy 52
Rooms
Primary Bedroom Level Lower
Master Bedroom Lower Garden Tub/Shower, Walk-In Closet(s)
Interior
Interior Features High Ceilings, Garden Tub/Shower, Kitchen Island, Ceiling Fan(s), Eat-in Kitchen, Family, Formal Living, Game, Pantry, Separate Dining
Heating Electric
Cooling Central Air
Flooring Ceramic Tile, Wood
Laundry Laundry Room
Exterior
Garage Spaces 2.0
Community Features Pool, Trash, Walk/Jog Trails
Utilities Available BCW & SA, Berkeley Elect Co-Op, Dominion Energy
Roof Type Architectural
Total Parking Spaces 2
Building
Lot Description High
Story 2
Foundation Slab
Sewer Public Sewer
Water Public
Architectural Style Traditional
Level or Stories Two
Structure Type Vinyl Siding
New Construction No
Schools
Elementary Schools Foxbank
Middle Schools Berkeley
High Schools Berkeley
Others
Financing Any, Conventional, FHA, USDA Loan, VA Loan
Special Listing Condition 10 Yr Warranty
Read Less
Want to know what your home might be worth? Contact us for a FREE valuation!

Our team is ready to help you sell your home for the highest possible price ASAP





