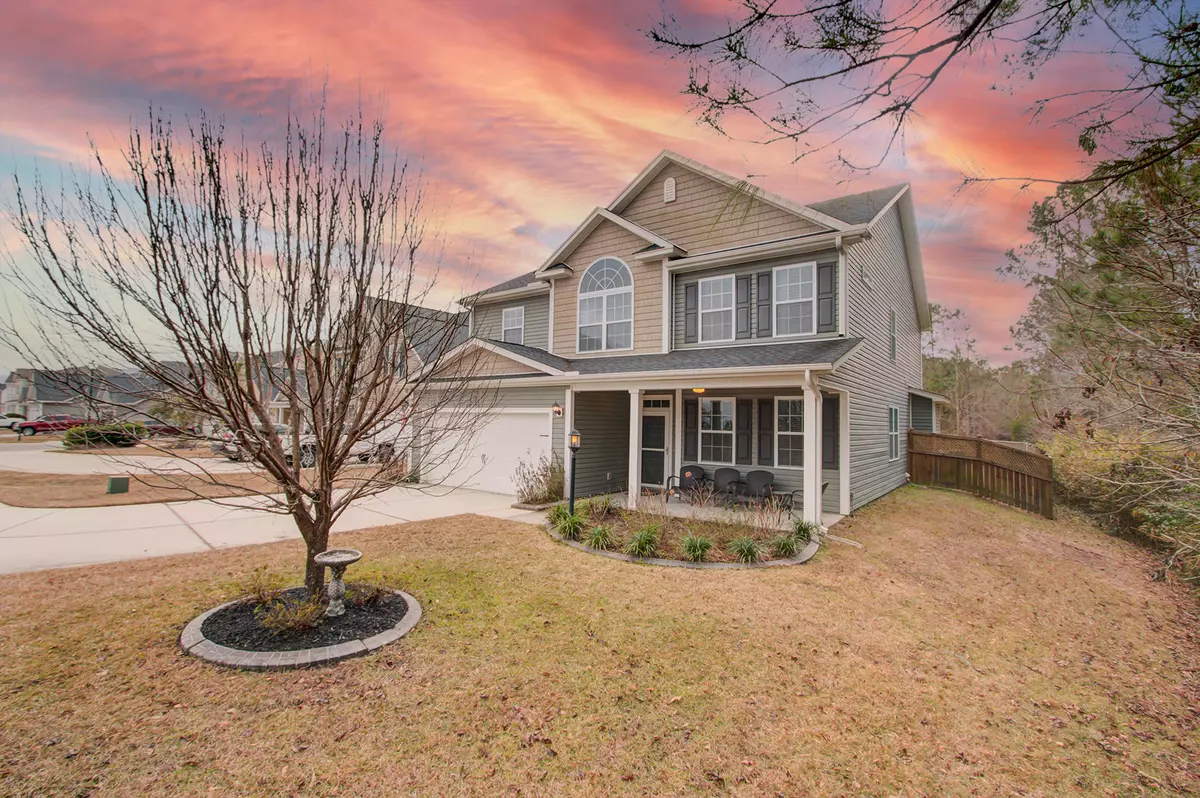Bought with Austin Banks Real Estate Company LLC
$329,000
For more information regarding the value of a property, please contact us for a free consultation.
373 Fox Ridge Ln Moncks Corner, SC 29461
3 Beds
2.5 Baths
3,180 SqFt
Key Details
Sold Price $329,000
Property Type Single Family Home
Sub Type Single Family Detached
Listing Status Sold
Purchase Type For Sale
Square Footage 3,180 sqft
Price per Sqft $103
Subdivision Foxbank Plantation
MLS Listing ID 21002099
Sold Date 02/22/21
Bedrooms 3
Full Baths 2
Half Baths 1
Year Built 2013
Lot Size 0.280 Acres
Acres 0.28
Property Sub-Type Single Family Detached
Property Description
Welcome to Foxbank Plantation, Moncks Corner's hidden treasure. This 800-acre community has something for everyone. The three unique communities within the dynamic neighborhood share twoswimming pools, exclusive fitness center, 67-acre lake, 141 acres of preserved wetlands, walking trails, an elementary school, and a children's park. A great lawn and open-air pavilion overlooking the lake create the perfect setting for community and family gatherings. The lakes are full of fish and the neighborhood is full of beautiful wildlife. In the front of the neighborhood there are multiple retail shops as well as several restaurants, so you are never to far away from the things you need. A grocery store isplanned for 2021 within 1/2 mile of Foxbank Plantation.The home is situated on a large private 0.28-acre lot that has woods on two sides and sits on the edge of a pond. This home offers and abundance of parking, so you will never be faced with having to park in the street. Once inside the home you will notice the home is tastefully appointed with all the upgrades the
builders offered. Beautiful dark hardwoods run throughout the entire first floor area. Granite counter tops, upgraded 42" cabinets, and the top-of-the-line trim package including crown molding throughout the home really make this home stand out. The family room is appointed with a lovely gas fireplace to really create a warm, welcoming ambiance. All three bedrooms are located upstairs, and the master suite is enormous. The upstairs is carpeted everywhere with exception to the bathrooms that have the upgraded ceramic tile ensuring the longevity of the floor. There are many large closets in the home so storage is not going to be an issue. The home is also outfitted with a large 2 car garage. Come see this home before someone else
makes this their forever home.
Location
State SC
County Berkeley
Area 73 - G. Cr./M. Cor. Hwy 17A-Oakley-Hwy 52
Rooms
Primary Bedroom Level Upper
Master Bedroom Upper Ceiling Fan(s), Garden Tub/Shower, Multiple Closets
Interior
Interior Features Tray Ceiling(s), High Ceilings, Kitchen Island, Ceiling Fan(s), Eat-in Kitchen, Family, Entrance Foyer, Game, Office, Pantry, Separate Dining
Heating Natural Gas
Cooling Central Air
Flooring Ceramic Tile, Wood
Fireplaces Type Family Room, Gas Log
Window Features Window Treatments - Some,ENERGY STAR Qualified Windows
Laundry Dryer Connection, Laundry Room
Exterior
Exterior Feature Lawn Irrigation
Garage Spaces 2.0
Fence Privacy
Community Features Dog Park, Fitness Center, Park, Pool, Trash, Walk/Jog Trails
Utilities Available BCW & SA, Berkeley Elect Co-Op, Dominion Energy
Roof Type Architectural
Porch Front Porch, Screened
Total Parking Spaces 2
Building
Lot Description 0 - .5 Acre, Cul-De-Sac
Story 2
Foundation Slab
Sewer Public Sewer
Water Public
Architectural Style Traditional
Level or Stories Two
Structure Type Vinyl Siding
New Construction No
Schools
Elementary Schools Whitesville
Middle Schools Berkeley
High Schools Berkeley
Others
Financing Cash,Conventional,FHA,VA Loan
Read Less
Want to know what your home might be worth? Contact us for a FREE valuation!

Our team is ready to help you sell your home for the highest possible price ASAP





