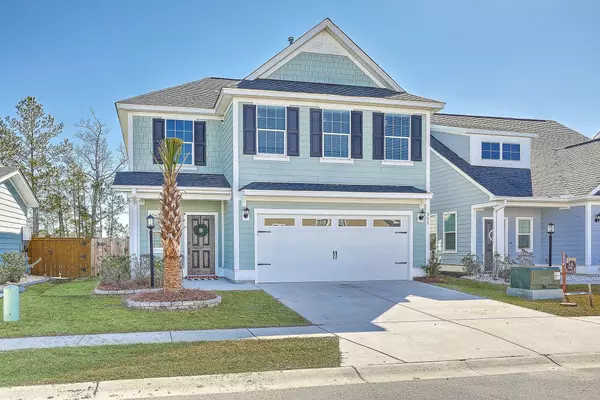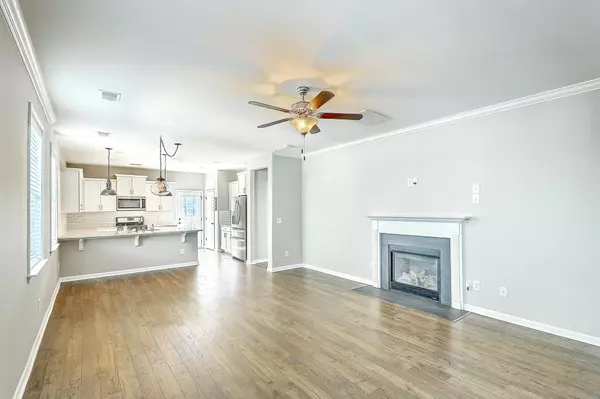Bought with Carolina Elite Real Estate
$334,000
For more information regarding the value of a property, please contact us for a free consultation.
555 Alderly Dr Moncks Corner, SC 29461
4 Beds
2.5 Baths
2,427 SqFt
Key Details
Sold Price $334,000
Property Type Single Family Home
Sub Type Single Family Detached
Listing Status Sold
Purchase Type For Sale
Square Footage 2,427 sqft
Price per Sqft $137
Subdivision Foxbank Plantation
MLS Listing ID 21001213
Sold Date 03/19/21
Bedrooms 4
Full Baths 2
Half Baths 1
Year Built 2018
Lot Size 6,098 Sqft
Acres 0.14
Property Sub-Type Single Family Detached
Property Description
The Hawthorne Floorplan in lovely Foxbank Plantation boasts an open concept, loads of natural light, a nice fenced in backyard, & top shelf updates throughout! TURN KEY! Crescent Homes built this lovely house a little over 2 yrs ago, & it is even better than new construction offerings. One of Moncks Corner's most desirable neighborhoods, Foxbank Plantation offers country club style amenities. Walk the kids to/from school at Foxbank Elementary, enjoy local restaurants and shopping around the corner, etc. Other highlighted features include but are not limited to: engineered hardwood floors, newly tiled baths/laundry rooms, updated counters/subway tile, gas fireplace in the LR, tankless water heater, and a chef's kitchen w/ stainless Whirlpool appliances. NEW STAGED PICS ARE COMING 2/5!!!
Location
State SC
County Berkeley
Area 73 - G. Cr./M. Cor. Hwy 17A-Oakley-Hwy 52
Rooms
Primary Bedroom Level Lower
Master Bedroom Lower Ceiling Fan(s), Walk-In Closet(s)
Interior
Interior Features Ceiling - Smooth, High Ceilings, Garden Tub/Shower, Walk-In Closet(s), Ceiling Fan(s), Family, Living/Dining Combo, Loft, Pantry
Heating Natural Gas
Cooling Central Air
Flooring Ceramic Tile
Fireplaces Number 1
Fireplaces Type Family Room, Gas Log, One
Window Features Window Treatments
Laundry Dryer Connection, Laundry Room
Exterior
Garage Spaces 2.0
Fence Privacy, Fence - Wooden Enclosed
Community Features Dock Facilities, Fitness Center, Pool, Trash, Walk/Jog Trails
Utilities Available BCW & SA, Berkeley Elect Co-Op, Dominion Energy
Roof Type Architectural
Porch Patio
Total Parking Spaces 2
Building
Lot Description 0 - .5 Acre, Interior Lot, Level
Story 2
Foundation Slab
Sewer Public Sewer
Water Public
Architectural Style Contemporary
Level or Stories Two
Structure Type Cement Plank
New Construction No
Schools
Elementary Schools Whitesville
Middle Schools Berkeley
High Schools Berkeley
Others
Financing Cash, Conventional, FHA, VA Loan
Read Less
Want to know what your home might be worth? Contact us for a FREE valuation!

Our team is ready to help you sell your home for the highest possible price ASAP





