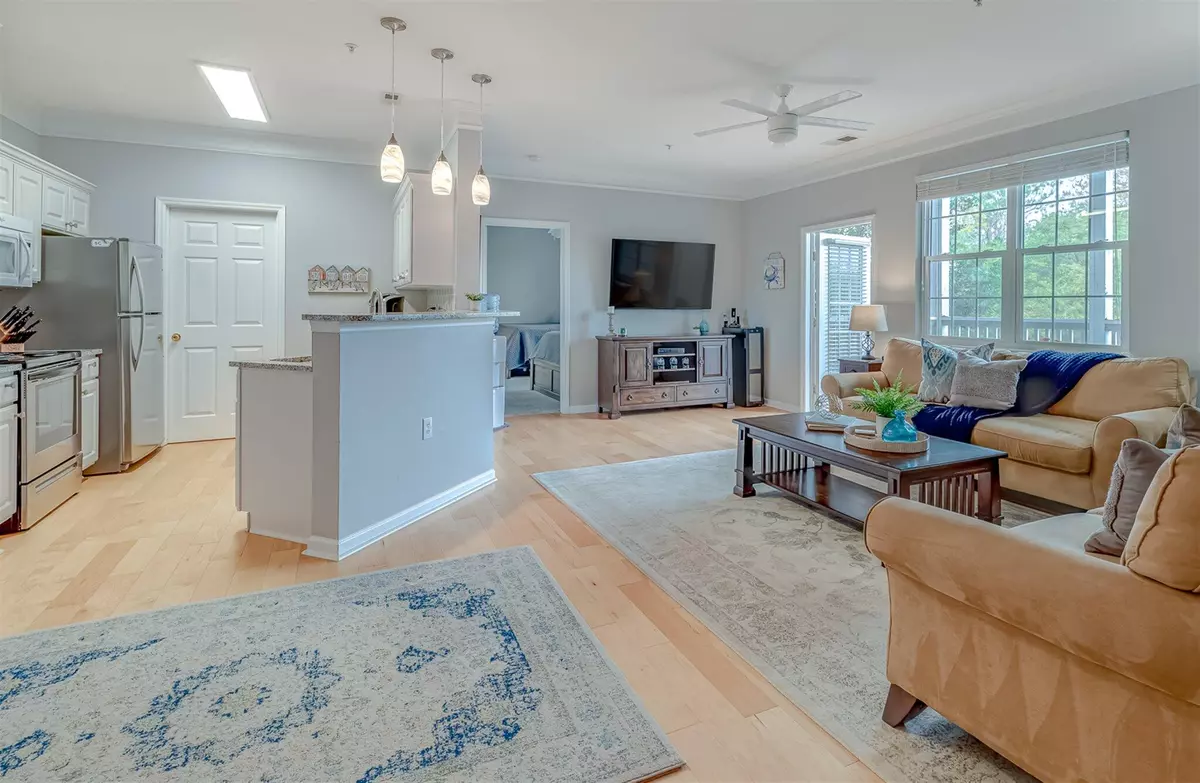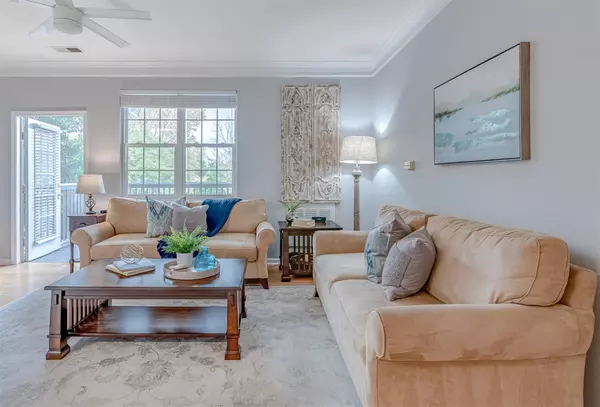Bought with The Boulevard Company, LLC
$270,000
For more information regarding the value of a property, please contact us for a free consultation.
1447 Cambridge Lakes Dr #204b Mount Pleasant, SC 29464
2 Beds
2 Baths
1,165 SqFt
Key Details
Sold Price $270,000
Property Type Single Family Home
Sub Type Single Family Attached
Listing Status Sold
Purchase Type For Sale
Square Footage 1,165 sqft
Price per Sqft $231
Subdivision Cambridge Lakes
MLS Listing ID 21007205
Sold Date 04/22/21
Bedrooms 2
Full Baths 2
Year Built 2000
Property Sub-Type Single Family Attached
Property Description
Enjoy living in the heart of Mt Pleasant, close to Sullivan's Island, Isle of Palms, shopping, dining, medical facilities, and downtown Charleston. Exceptionally clean and well kept, this lovely updated Condo with a GARAGE is move in ready. The bright and light kitchen features granite counters, subway tile backsplash, stainless appliances and a separate laundry room with two year old washer and dryer. You will appreciate the low maintenance Maple hardwood flooring throughout the living area, kitchen and dining. The Master Suite features a renovated Private Bath with tile floors, shower, and large, walk-in closet. The second bedroom is on the opposite side of the condo and his its own updated bath. Enjoy the serene pond view and sunsets from your 2nd floor screened porch. BRAND NEW HVAC.A secure coded entrance is required for access into the building.
As a resident, you have a selection of amenities to enjoy, that includes the pool, clubhouse, workout facility, and boat storage.
Location
State SC
County Charleston
Area 42 - Mt Pleasant S Of Iop Connector
Rooms
Master Bedroom Ceiling Fan(s), Walk-In Closet(s)
Interior
Interior Features Ceiling - Smooth, High Ceilings, Elevator, Walk-In Closet(s), Ceiling Fan(s), Family, Great, Living/Dining Combo
Heating Heat Pump
Cooling Central Air
Flooring Ceramic Tile, Wood
Window Features Window Treatments - Some
Laundry Dryer Connection, Laundry Room
Exterior
Garage Spaces 1.0
Community Features Clubhouse, Elevators, Fitness Center, Gated, Pool, RV/Boat Storage, Trash
Utilities Available Dominion Energy, Mt. P. W/S Comm
Waterfront Description Pond
Roof Type Architectural
Porch Screened
Total Parking Spaces 1
Building
Story 1
Foundation Slab
Sewer Public Sewer
Water Public
Level or Stories One
Structure Type Brick Veneer
New Construction No
Schools
Elementary Schools Mamie Whitesides
Middle Schools Moultrie
High Schools Lucy Beckham
Others
Financing Cash, Conventional, VA Loan
Read Less
Want to know what your home might be worth? Contact us for a FREE valuation!

Our team is ready to help you sell your home for the highest possible price ASAP





