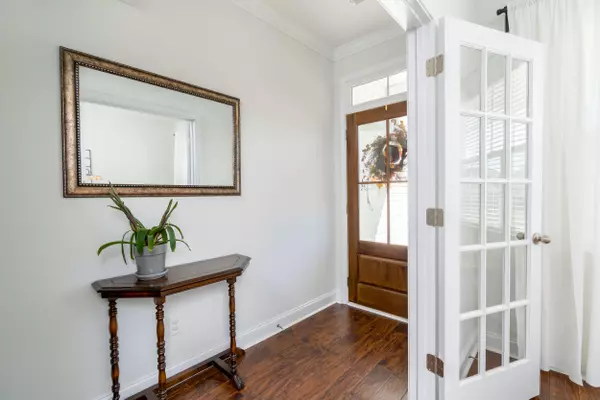Bought with Carolina One Real Estate
$355,000
For more information regarding the value of a property, please contact us for a free consultation.
270 Topsaw Ln Moncks Corner, SC 29461
4 Beds
3.5 Baths
3,146 SqFt
Key Details
Sold Price $355,000
Property Type Single Family Home
Sub Type Single Family Detached
Listing Status Sold
Purchase Type For Sale
Square Footage 3,146 sqft
Price per Sqft $112
Subdivision Foxbank Plantation
MLS Listing ID 20032368
Sold Date 03/29/21
Bedrooms 4
Full Baths 3
Half Baths 1
Year Built 2019
Lot Size 6,098 Sqft
Acres 0.14
Property Sub-Type Single Family Detached
Property Description
We are totally swooning over this white modern farmhouse style home in desirable Foxbank Plantation. Situated on a spacious corner lot, this home is only 2 years old and checks off all the boxes that buyers are looking for in a home. From first arrival you will notice this home has curb appeal, a full front porch, and a stunning front door. Enter inside to find Hand scraped engineered wood floors, smooth ceilings, modern lighting, and custom accents that make this home one of a kind. Lets talk kitchen details! White cabinets, subway tile backsplash, gas range, stainless appliances, spacious island, farmhouse single bowl sink and pantry!A spacious great room is open to the kitchen and features a gas fireplace, custom wood shelving, and double doors that lead to the covered back patio porch. To the right of the kitchen is the dining room that overlooks the backyard. This home was made for entertaining. There is also a office/ flex space and half bath located on the first floor.
Make your way upstairs to find a spacious loft, master suite with private master bathroom, walk-in laundry room, and 3 additional bedrooms with 2 shared bathrooms. All of the bedrooms have ceiling fans and plenty of closet space. The master suite is large and has a tray ceiling, huge walk-in closet, tiled shower, dual vanities, and gray cabinets. Outside you will enjoy that the yard is completely fenced and Low maintenance vinyl siding and architectural shingles complete the exterior.
This home is immaculate and waiting on it's new owner.
Location
State SC
County Berkeley
Area 73 - G. Cr./M. Cor. Hwy 17A-Oakley-Hwy 52
Rooms
Primary Bedroom Level Upper
Master Bedroom Upper Ceiling Fan(s), Walk-In Closet(s)
Interior
Interior Features Ceiling Fan(s), Bonus, Entrance Foyer, Great, Loft, Pantry, Separate Dining, Utility
Cooling Central Air
Flooring Ceramic Tile, Vinyl
Fireplaces Number 1
Fireplaces Type Gas Log, Great Room, One
Laundry Dryer Connection, Laundry Room
Exterior
Garage Spaces 2.0
Fence Fence - Wooden Enclosed
Community Features Clubhouse, Dog Park, Fitness Center, Park, Pool, Trash, Walk/Jog Trails
Roof Type Architectural
Porch Covered, Porch - Full Front
Total Parking Spaces 2
Building
Lot Description 0 - .5 Acre
Story 2
Foundation Slab
Sewer Public Sewer
Water Public
Architectural Style Traditional
Level or Stories Two
Structure Type Vinyl Siding
New Construction No
Schools
Elementary Schools Foxbank
Middle Schools Berkeley
High Schools Berkeley
Others
Financing Cash, Conventional, FHA, VA Loan
Read Less
Want to know what your home might be worth? Contact us for a FREE valuation!

Our team is ready to help you sell your home for the highest possible price ASAP





