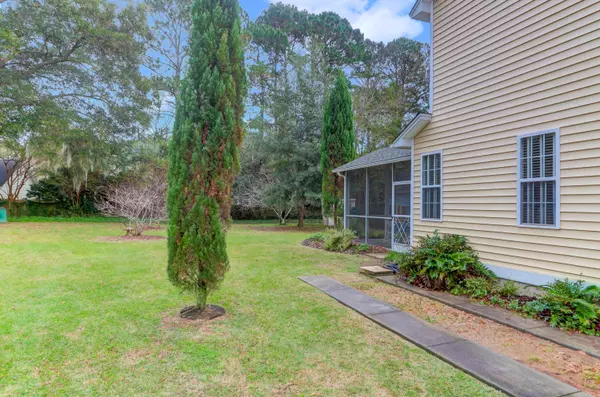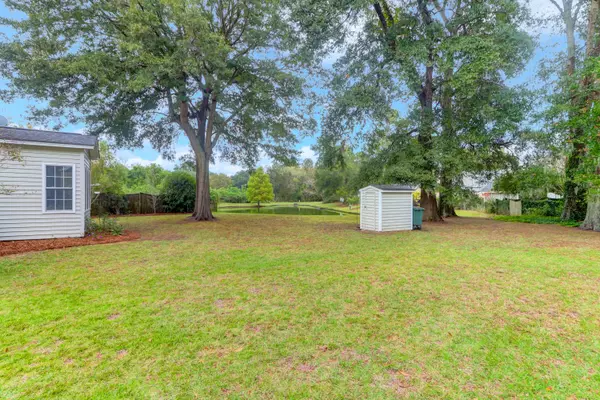Bought with Matt O'Neill Real Estate
$359,000
For more information regarding the value of a property, please contact us for a free consultation.
1495 Swamp Fox Ln Charleston, SC 29412
3 Beds
2.5 Baths
1,725 SqFt
Key Details
Sold Price $359,000
Property Type Single Family Home
Sub Type Single Family Detached
Listing Status Sold
Purchase Type For Sale
Square Footage 1,725 sqft
Price per Sqft $208
Subdivision Jamestowne Village
MLS Listing ID 20030835
Sold Date 01/15/21
Bedrooms 3
Full Baths 2
Half Baths 1
Year Built 2003
Lot Size 6,969 Sqft
Acres 0.16
Property Description
Extra Special Modified Model home plan for Subdivision, beautifully-maintained, Spacious Great Room with Open floorplan and Homey Fireplace, Spacious kitchen opens to Keeping Room/TV room, which then opens via Double French Doors to Gracious Screened Porch (12' X 17') . This adds a Breezy extension to living space with views of back yard and community pond. Great flow here for entertaining! Upstairs is complete with roomy Master Suite, Double vanity in spacious ensuite bath. 1-time only owner added windows at time of construction both at upstairs stairwell and in Guest bath that bathe the spaces in sunlight. Master ceiling includes lofty vaulted tray ceiling to amplify this space. Though this plan does NOT include a detached garage, there is ample space for single/double to be built.
Location
State SC
County Charleston
Area 21 - James Island
Rooms
Primary Bedroom Level Upper
Master Bedroom Upper Walk-In Closet(s)
Interior
Interior Features Tray Ceiling(s), Walk-In Closet(s), Eat-in Kitchen, Great, Living/Dining Combo, Other (Use Remarks)
Heating Electric, Heat Pump
Cooling Central Air
Flooring Vinyl
Fireplaces Number 1
Fireplaces Type Great Room, Living Room, One
Laundry Dryer Connection
Exterior
Community Features Park, Trash, Walk/Jog Trails
Utilities Available Charleston Water Service, Dominion Energy
Roof Type Architectural
Porch Front Porch, Screened
Parking Type Other (Use Remarks)
Building
Lot Description 0 - .5 Acre, Interior Lot, Level
Story 2
Foundation Slab
Sewer Public Sewer
Water Public
Architectural Style Traditional
Level or Stories Two
New Construction No
Schools
Elementary Schools Harbor View
Middle Schools Camp Road
High Schools James Island Charter
Others
Financing Any
Read Less
Want to know what your home might be worth? Contact us for a FREE valuation!

Our team is ready to help you sell your home for the highest possible price ASAP






