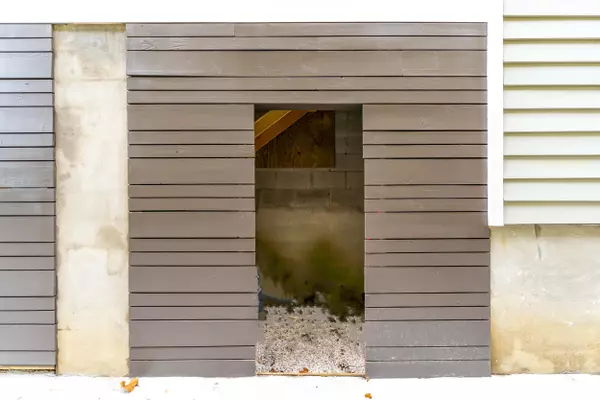Bought with Marshall Walker Real Estate
$479,000
For more information regarding the value of a property, please contact us for a free consultation.
214 President St Charleston, SC 29403
3 Beds
2.5 Baths
1,386 SqFt
Key Details
Sold Price $479,000
Property Type Single Family Home
Sub Type Single Family Detached
Listing Status Sold
Purchase Type For Sale
Square Footage 1,386 sqft
Price per Sqft $345
Subdivision Westside
MLS Listing ID 20031203
Sold Date 05/13/21
Bedrooms 3
Full Baths 2
Half Baths 1
Year Built 2020
Lot Size 1,306 Sqft
Acres 0.03
Property Description
Don't miss this newly constructed 3 bed / 2.5 bath home nestled in the heart of the coveted Westside Neighborhood! Completed in Fall 2020, this Charleston single has a distinctive design that includes Charleston's iconic architectural aesthetics with the latest modern touches. The builder's thoughtful design, high end finish choices, and quality construction are evident throughout this home. 214 President Street is ready for it's first owners!The interior of this two story, elevated home offers an efficiently designed open floor plan on the main level between the kitchen, living and dining areas. This main living space features recessed lighting, ship lap walls, high top bar seating, and all stainless steel appliances in the gourmet kitchen.The home's half bathroom is nicely situated right off the kitchen for easy guest access.
Down the hall is the primary bedroom, which has a multitude of windows overlooking both side and back yards. This bedroom has it's own ensuite bathroom with custom tiled shower as well as walk in closet with built in shelving.
Up the stairs to the second floor are the two light filled guest bedrooms and additional full bathroom. This floor also has storage space that spans the entire length of the hallway, between both bedrooms.
The ground floor is an all concrete basement area with direct entrance out to your side yard. Both the basement and patio are blank slates for the new owners to get creative! This square footage is below BFE and is not included in gross living area (GLA). Outside, the concrete pad creates a quaint outdoor entertainment space. This home features a one car driveway with additional parking on President.
Located directly across the street from the Arthur Christopher Recreation Center and Herbert Hazel Pool. Next door to Purlieu, and walking distance to some of the Charleston Peninsula's best eateries and area conveniences. Blocks away from the Crosstown + The West Edge Community, The Citadel, Joe Riley Stadium Publix, Brittlebank Park,, Harold's Cabin, and Hampton Park are all within walking distance. MUSC and CofC are just over the Crosstown for students!
Location
State SC
County Charleston
Area 52 - Peninsula Charleston Outside Of Crosstown
Rooms
Primary Bedroom Level Upper
Master Bedroom Upper Ceiling Fan(s), Walk-In Closet(s)
Interior
Interior Features Ceiling - Smooth, Walk-In Closet(s), Ceiling Fan(s), Bonus, Eat-in Kitchen, Family, Game, Living/Dining Combo, Utility
Heating Electric
Cooling Central Air
Flooring Ceramic Tile, Wood
Laundry Dryer Connection
Exterior
Fence Privacy, Fence - Wooden Enclosed
Community Features Bus Line, Dog Park, Park, Pool, Tennis Court(s), Trash
Utilities Available Charleston Water Service, Dominion Energy
Roof Type Asphalt
Porch Patio, Front Porch
Parking Type Off Street
Building
Lot Description 0 - .5 Acre, Interior Lot, Level
Story 3
Foundation Slab
Sewer Public Sewer
Water Public
Architectural Style Charleston Single
Level or Stories 3 Stories
New Construction Yes
Schools
Elementary Schools James Simons
Middle Schools Simmons Pinckney
High Schools Burke
Others
Financing Any
Special Listing Condition Flood Insurance
Read Less
Want to know what your home might be worth? Contact us for a FREE valuation!

Our team is ready to help you sell your home for the highest possible price ASAP






