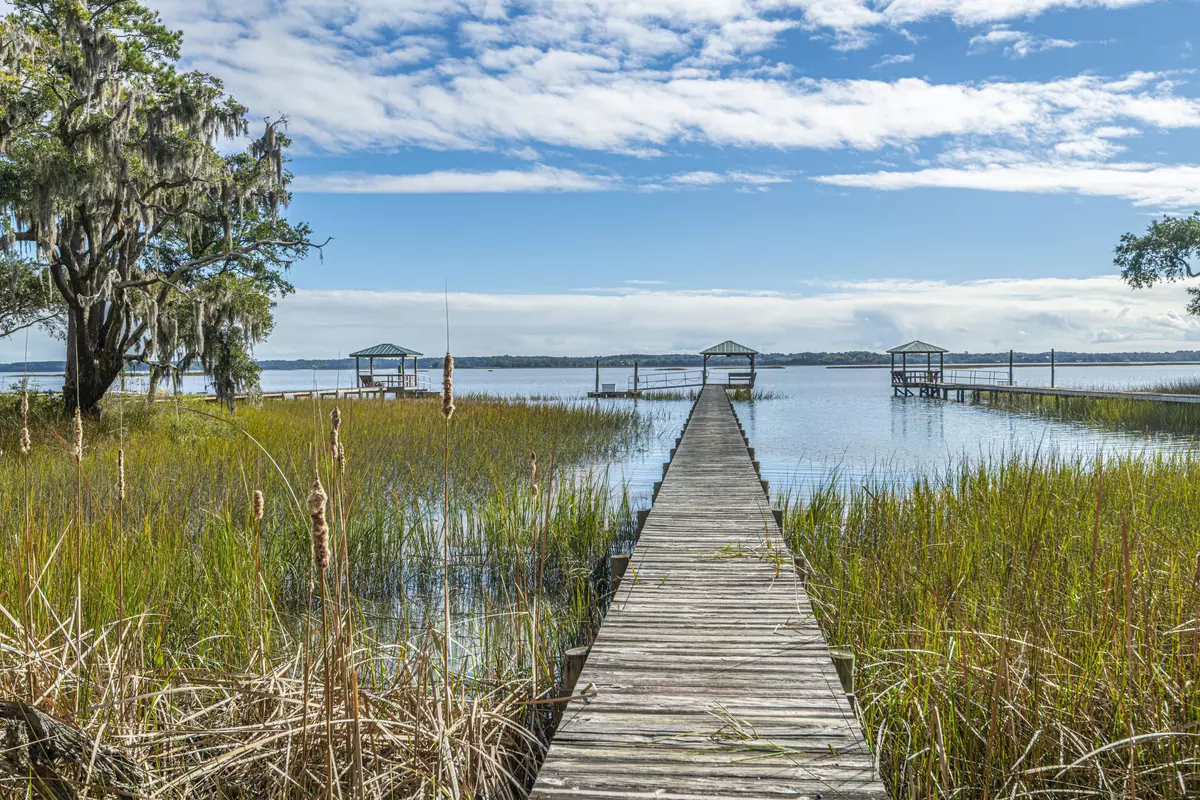Bought with The Boulevard Company, LLC
$925,000
For more information regarding the value of a property, please contact us for a free consultation.
4182 Legacy Ln Meggett, SC 29449
3 Beds
3 Baths
3,033 SqFt
Key Details
Sold Price $925,000
Property Type Single Family Home
Sub Type Single Family Detached
Listing Status Sold
Purchase Type For Sale
Square Footage 3,033 sqft
Price per Sqft $304
MLS Listing ID 20031566
Sold Date 05/27/21
Bedrooms 3
Full Baths 3
Year Built 1998
Lot Size 0.950 Acres
Acres 0.95
Property Sub-Type Single Family Detached
Property Description
Impeccable is the only word to describe this property! Pride in ownership is very apparent the minute that you drive up. Not a single thing has been left undone. *Warranties & upgrades are listed with the photos because there are too many to put in the listing!* Hilton Googe plan with the Master located on the 1st floor & it's own private deck, zero clearance shower & walk-in closet. Separate living room & formal dining room. Large Family room & eat-in kitchen that leads onto the screened porch & additional deck that will take you to the in-ground pool & jacuzzi. Upstairs you will find 2 spacious bedrooms that each have a walk-in closet, jack and jill bathroom between & fabulous views of the water! Bonus room off the 2nd bedroom & 2 separate walk-in storage closets. Deep water at alltimes with at least 4 feet at the lowest point. Dock has a separate floater and power, with additional power for a lift that could be easily added in the future. Back yard includes an oyster table, shed, and great area for a fire-pit. Come see this incredible home with breathtaking views today!
Location
State SC
County Charleston
Area 13 - West Of The Ashley Beyond Rantowles Creek
Rooms
Primary Bedroom Level Lower
Master Bedroom Lower Ceiling Fan(s), Walk-In Closet(s)
Interior
Interior Features Kitchen Island, Walk-In Closet(s), Ceiling Fan(s), Bonus, Eat-in Kitchen, Family, Formal Living, Frog Attached, Office, Separate Dining, Study
Heating Electric
Cooling Central Air
Flooring Ceramic Tile, Wood
Fireplaces Number 1
Fireplaces Type Family Room, Gas Log, One
Window Features Some Storm Wnd/Doors, Storm Window(s), Thermal Windows/Doors
Laundry Dryer Connection, Laundry Room
Exterior
Exterior Feature Dock - Existing, Dock - Floating, Lawn Well, Lighting
Garage Spaces 1.0
Fence Wrought Iron, Fence - Metal Enclosed
Pool In Ground
Community Features Boat Ramp
Utilities Available Dominion Energy
Waterfront Description Waterfront - Deep
Roof Type Architectural
Accessibility Handicapped Equipped
Handicap Access Handicapped Equipped
Porch Deck, Patio, Front Porch, Screened
Total Parking Spaces 1
Private Pool true
Building
Lot Description .5 - 1 Acre, Cul-De-Sac, High
Story 2
Foundation Crawl Space
Sewer Private Sewer
Water Well
Architectural Style Traditional
Level or Stories Two
Structure Type Vinyl Siding
New Construction No
Schools
Elementary Schools E.B. Ellington
Middle Schools Baptist Hill
High Schools Baptist Hill
Others
Financing Any, Cash, Conventional, FHA, VA Loan
Read Less
Want to know what your home might be worth? Contact us for a FREE valuation!

Our team is ready to help you sell your home for the highest possible price ASAP





