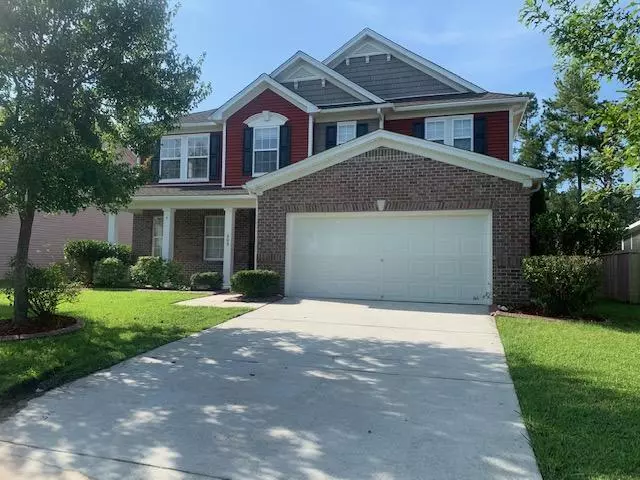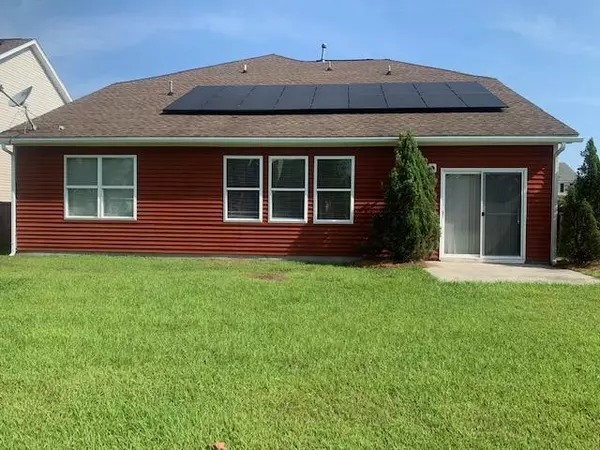Bought with Charleston Property Experts
$284,500
For more information regarding the value of a property, please contact us for a free consultation.
409 Glenmore Dr Moncks Corner, SC 29461
3 Beds
2.5 Baths
2,654 SqFt
Key Details
Sold Price $284,500
Property Type Single Family Home
Sub Type Single Family Detached
Listing Status Sold
Purchase Type For Sale
Square Footage 2,654 sqft
Price per Sqft $107
Subdivision Foxbank Plantation
MLS Listing ID 20024119
Sold Date 03/08/21
Bedrooms 3
Full Baths 2
Half Baths 1
Year Built 2007
Property Sub-Type Single Family Detached
Property Description
$10,000 PRICE REDUCTION FANTASTIC OPPORTUNITY NEW CARPET AND FLOORS REFINISHED Beautiful home in Foxbank . Fantastic floor plan with the master and laundry room downstairs. Hardwood floors throughout the home with new carpet and ceramic tile in the kitchen and bathrooms. The foyer allows a full view of of the floor plan. Large formal dining room that leads to a beautiful custom kitchen with 42 inch cabinets, upgraded appliances and double oven. A large breakfast area has a view of the outside patio . The beautiful great room adjoins the breakfast area to add to the openness of the home. The master suite is very spacious with a large bath and a large walk in closet with plenty of space. The solar panels are on back of the back of the home not to interfere with the beauty of the front.
Location
State SC
County Berkeley
Area 73 - G. Cr./M. Cor. Hwy 17A-Oakley-Hwy 52
Rooms
Primary Bedroom Level Lower
Master Bedroom Lower Ceiling Fan(s), Garden Tub/Shower, Walk-In Closet(s)
Interior
Interior Features Ceiling - Cathedral/Vaulted, Ceiling - Smooth, High Ceilings, Garden Tub/Shower, Walk-In Closet(s), Ceiling Fan(s), Eat-in Kitchen, Entrance Foyer, Great, Loft, Pantry, Separate Dining
Heating Heat Pump
Cooling Central Air
Flooring Ceramic Tile, Wood
Window Features Thermal Windows/Doors
Laundry Dryer Connection, Laundry Room
Exterior
Exterior Feature Lighting
Garage Spaces 2.0
Community Features Clubhouse, Park, Pool, Trash
Utilities Available BCW & SA, Berkeley Elect Co-Op
Roof Type Asphalt
Total Parking Spaces 2
Building
Lot Description 0 - .5 Acre, Interior Lot
Story 2
Foundation Raised Slab
Sewer Public Sewer
Water Public
Architectural Style Traditional
Level or Stories Two
Structure Type Stone Veneer, Vinyl Siding
New Construction No
Schools
Elementary Schools Whitesville
Middle Schools Berkeley
High Schools Berkeley
Others
Financing Any, Conventional, FHA, VA Loan
Read Less
Want to know what your home might be worth? Contact us for a FREE valuation!

Our team is ready to help you sell your home for the highest possible price ASAP





