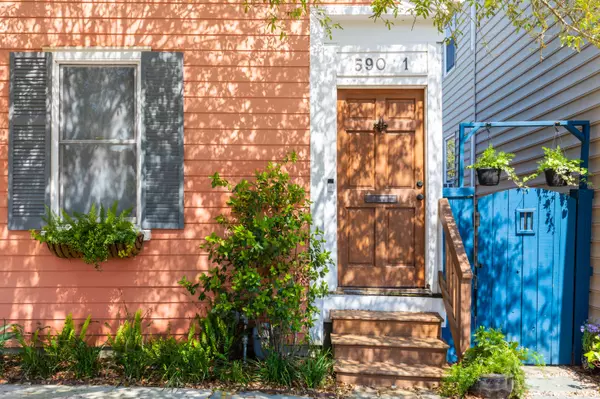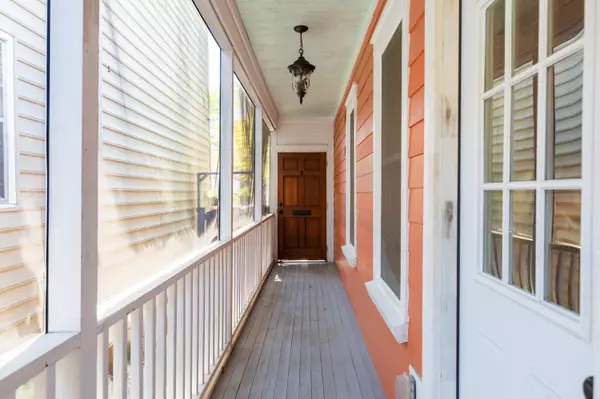Bought with Beach Residential
$418,000
For more information regarding the value of a property, please contact us for a free consultation.
590 Rutledge Ave #A Charleston, SC 29403
2 Beds
1 Bath
814 SqFt
Key Details
Sold Price $418,000
Property Type Single Family Home
Sub Type Single Family Detached
Listing Status Sold
Purchase Type For Sale
Square Footage 814 sqft
Price per Sqft $513
Subdivision Westside
MLS Listing ID 21009185
Sold Date 05/26/21
Bedrooms 2
Full Baths 1
Year Built 1930
Property Description
This adorable historic Freedmans cottage is a 2 bedroom and 1 bath. The home features Brazilian cherry hardwood floors, built in bookshelves, Circa lighting, custom closets, and Kohler plumbing. The open kitchen living area floor plan is perfect for entertaining. The kitchen has beautiful solid countertops Wellborn cabinets, stainless-steel appliances and is open to the living area with a gas fireplace. The home has a private street entrance that leads onto a side screened porch. The additional semiprivate walkway leads back to a peaceful and lush courtyard. Located on Charlestons upper peninsula, this home is walking distance to many area attractions such as Hampton Park, the Citadel, Joe Riley Stadium, and a host of hip restaurants and bars.
Location
State SC
County Charleston
Area 52 - Peninsula Charleston Outside Of Crosstown
Rooms
Master Bedroom Ceiling Fan(s)
Interior
Interior Features Ceiling - Smooth, High Ceilings, Ceiling Fan(s), Eat-in Kitchen, Living/Dining Combo
Heating Electric, Natural Gas
Cooling Central Air
Flooring Ceramic Tile, Wood
Fireplaces Number 2
Fireplaces Type Bedroom, Living Room, Two
Exterior
Utilities Available Charleston Water Service, Dominion Energy
Roof Type Architectural,Asphalt
Porch Screened
Parking Type Other (Use Remarks)
Building
Lot Description 0 - .5 Acre
Story 1
Foundation Crawl Space
Sewer Public Sewer
Water Public
Architectural Style Cottage
Level or Stories One
New Construction No
Schools
Elementary Schools Mitchell
Middle Schools Simmons Pinckney
High Schools Burke
Others
Financing Cash,Conventional,FHA,VA Loan
Read Less
Want to know what your home might be worth? Contact us for a FREE valuation!

Our team is ready to help you sell your home for the highest possible price ASAP






