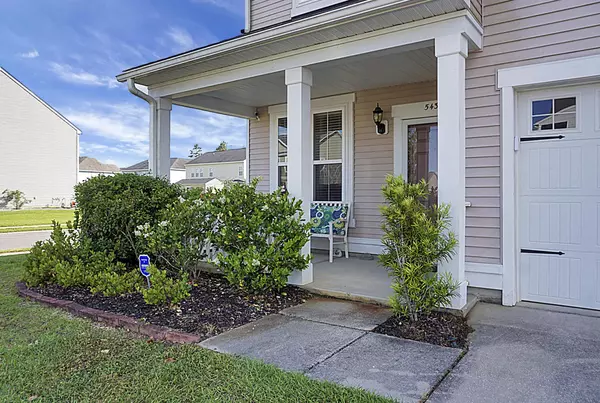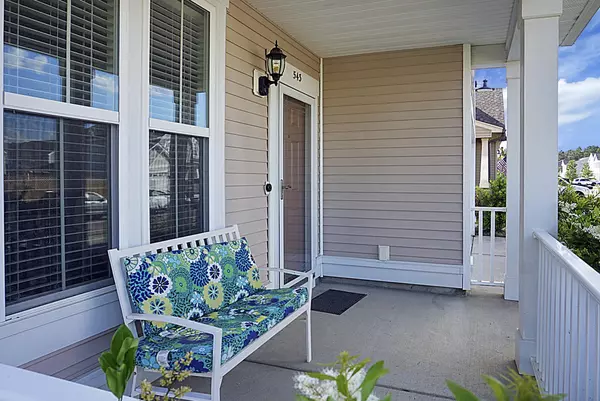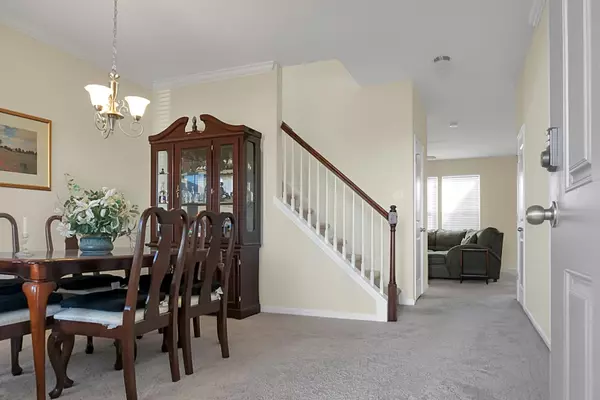Bought with RE/MAX Cornerstone Realty
$355,000
For more information regarding the value of a property, please contact us for a free consultation.
543 Crossland Dr Moncks Corner, SC 29461
4 Beds
3.5 Baths
2,880 SqFt
Key Details
Sold Price $355,000
Property Type Single Family Home
Sub Type Single Family Detached
Listing Status Sold
Purchase Type For Sale
Square Footage 2,880 sqft
Price per Sqft $123
Subdivision Foxbank Plantation
MLS Listing ID 21012283
Sold Date 06/02/21
Bedrooms 4
Full Baths 3
Half Baths 1
Year Built 2012
Lot Size 6,098 Sqft
Acres 0.14
Property Sub-Type Single Family Detached
Property Description
Come check out this three story home on a corner lot in Foxbank!! This home features a fenced in back yard, screened in porch, and extended patio for your outdoor entertainment!!! Walk in and you will be greeted with a formal dining room. Just past is your stairs to the upstairs bedrooms. The living room is open with a kitchen and breakfast nook. Upstairs you will find your primary bedroom with a huge master closet off of the master bath. Two large guest rooms and a full bath along with a loft that is currently used as an office. The third floor is the 4th bedroom with a full bathroom. This home has tons to offer and can close quickly!!
Location
State SC
County Berkeley
Area 73 - G. Cr./M. Cor. Hwy 17A-Oakley-Hwy 52
Rooms
Primary Bedroom Level Upper
Master Bedroom Upper Garden Tub/Shower, Walk-In Closet(s)
Interior
Interior Features Ceiling - Blown, High Ceilings, Garden Tub/Shower, Kitchen Island, Walk-In Closet(s), Ceiling Fan(s), Bonus, Eat-in Kitchen, Family, Formal Living, Entrance Foyer, Loft, Pantry
Heating Forced Air, Natural Gas
Cooling Central Air
Flooring Vinyl, Wood
Window Features ENERGY STAR Qualified Windows
Laundry Laundry Room
Exterior
Garage Spaces 2.0
Fence Privacy
Community Features Clubhouse, Dog Park, Fitness Center, Park, Pool, Trash, Walk/Jog Trails
Utilities Available BCW & SA, Berkeley Elect Co-Op, Santee Cooper
Roof Type Architectural
Porch Patio, Screened
Total Parking Spaces 2
Building
Lot Description 0 - .5 Acre, Level
Story 2
Foundation Slab
Sewer Public Sewer
Water Public
Architectural Style Traditional
Level or Stories Two
Structure Type Vinyl Siding
New Construction No
Schools
Elementary Schools Foxbank
Middle Schools Berkeley
High Schools Berkeley
Others
Financing Any, Cash, Conventional, FHA, USDA Loan, VA Loan
Read Less
Want to know what your home might be worth? Contact us for a FREE valuation!

Our team is ready to help you sell your home for the highest possible price ASAP





