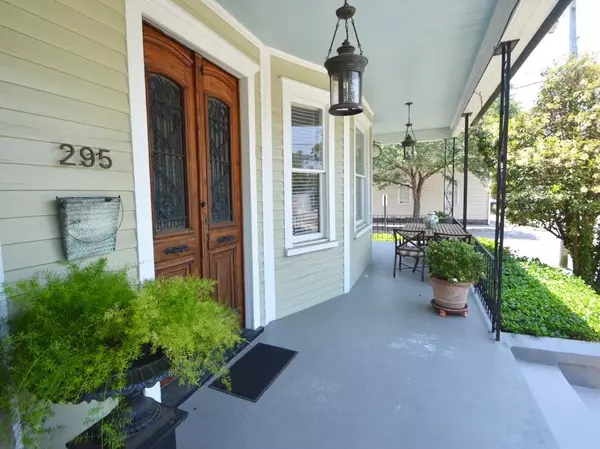Bought with Flyway Real Estate, LLC
$825,000
For more information regarding the value of a property, please contact us for a free consultation.
295 Sumter St Charleston, SC 29403
4 Beds
3 Baths
2,725 SqFt
Key Details
Sold Price $825,000
Property Type Single Family Home
Sub Type Single Family Detached
Listing Status Sold
Purchase Type For Sale
Square Footage 2,725 sqft
Price per Sqft $302
Subdivision Westside
MLS Listing ID 21005338
Sold Date 06/03/21
Bedrooms 4
Full Baths 3
Year Built 1928
Lot Size 3,049 Sqft
Acres 0.07
Property Description
Beautifully renovated residence in the West Side neighborhood of Downtown Charleston. Located just off of Upper King, the first floor apartment features antique pine floors, high ceilings, chandeliers, gas fireplace and a masterfully designed Gourmet Kitchen with Viking Range, SubZero, and more! The bedroom is large and has a bay window. There are functioning pocket doors from the bedroom to the dining room, which could also be an office or extra room. The full bathroom has a walk-in shower and separate tub. There is a large wrap-around porch too. The second floor unitfeatures antique heart pine floors as well, high ceilings, chandeliers, spacious rooms. Both bedrooms have excellent natural light and are spacious. There is a renovated bathroom with double vanity, walk-in shower and soaking tub and a large walk-in closet off of the hallway. The kitchen has granite countertops and tile backsplash and opens to a large covered porch with a ceiling fan. 295 Sumter is not a duplex. It is a single family residence currently being used as 2 units.
Location
State SC
County Charleston
Area 52 - Peninsula Charleston Outside Of Crosstown
Rooms
Primary Bedroom Level Upper
Master Bedroom Upper
Interior
Interior Features Beamed Ceilings, Ceiling - Smooth, High Ceilings, Walk-In Closet(s), Ceiling Fan(s), Entrance Foyer, Great, In-Law Floorplan, Pantry, Separate Dining
Heating Natural Gas
Cooling Central Air
Flooring Wood
Fireplaces Type Bedroom, Dining Room, Family Room, Gas Log, Three +, Wood Burning
Laundry Laundry Room
Exterior
Fence Fence - Metal Enclosed, Fence - Wooden Enclosed
Community Features Trash
Utilities Available Charleston Water Service, Dominion Energy
Roof Type Copper, Metal
Porch Wrap Around
Parking Type Off Street
Building
Lot Description Level
Story 2
Foundation Crawl Space
Water Private, Public
Architectural Style Victorian
Level or Stories Two
New Construction No
Schools
Elementary Schools Mitchell
Middle Schools Simmons Pinckney
High Schools Burke
Others
Financing Cash, Conventional
Read Less
Want to know what your home might be worth? Contact us for a FREE valuation!

Our team is ready to help you sell your home for the highest possible price ASAP






