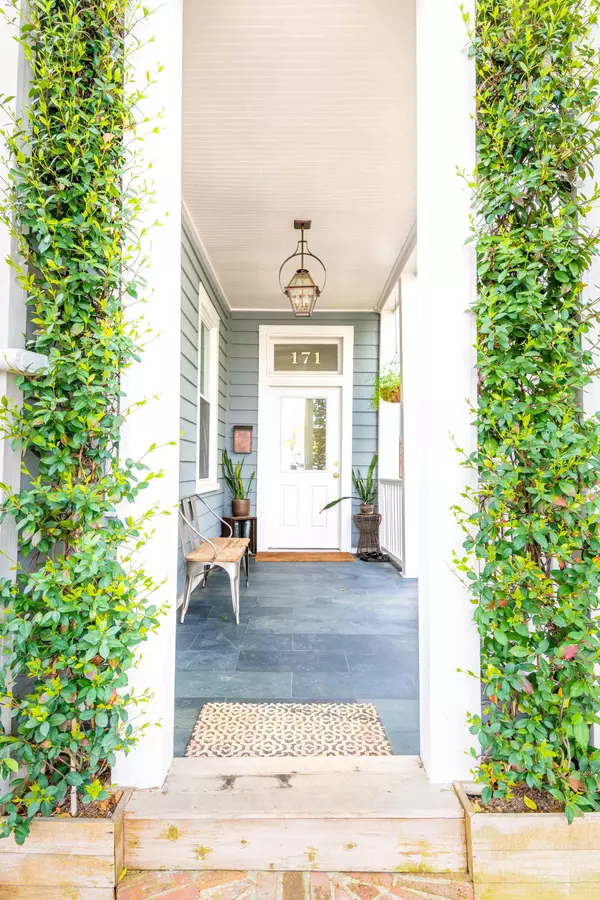Bought with REMAX REACH
$695,000
For more information regarding the value of a property, please contact us for a free consultation.
171 Fishburne St Charleston, SC 29403
3 Beds
2.5 Baths
1,664 SqFt
Key Details
Sold Price $695,000
Property Type Single Family Home
Sub Type Single Family Detached
Listing Status Sold
Purchase Type For Sale
Square Footage 1,664 sqft
Price per Sqft $417
Subdivision Westside
MLS Listing ID 21008644
Sold Date 06/01/21
Bedrooms 3
Full Baths 2
Half Baths 1
Year Built 1935
Lot Size 2,613 Sqft
Acres 0.06
Property Description
Recently renovated home located in the wonderful Westside neighborhood. Features an open kitchen and spacious back porch with a view of the scenic landscaped backyard. Beautiful climbing Carolina Jasmine greets you at the front of the house with a flagstone pathway leading to the back of the house. The backyard features a charming shed with climbing swamp jessamine, a grill area, potting station, citrus trees, as well as a lovely Japanese maple tree. In addition to the kitchen, the downstairs includes a living room with a dining area, a large multipurpose office, and 1/2 bathroom. There is a laundry room with a 2-in1 washer/dryer and pantry with additional storage space off of the kitchen. Upstairs, there are three bedrooms and 2 bathrooms. The master bedroom features a walk-in closet and a large master bathroom. The home is walking distance to many restaurants, parks, the Riverdogs baseball stadium, as well as MUSC and Roper hospitals.
Location
State SC
County Charleston
Area 52 - Peninsula Charleston Outside Of Crosstown
Rooms
Primary Bedroom Level Upper
Master Bedroom Upper Ceiling Fan(s), Walk-In Closet(s)
Interior
Interior Features High Ceilings, Walk-In Closet(s), Ceiling Fan(s), Eat-in Kitchen, Family, Living/Dining Combo, Office, Pantry, Sun
Heating Electric, See Remarks
Cooling Other
Flooring Slate, Stone, Wood
Laundry Dryer Connection, Laundry Room
Exterior
Exterior Feature Lawn Well, Lighting
Fence Fence - Wooden Enclosed
Utilities Available Charleston Water Service, Dominion Energy
Roof Type Asphalt, Metal
Porch Covered, Porch - Full Front, Screened
Building
Story 2
Foundation Crawl Space
Sewer Public Sewer
Water Public
Architectural Style Charleston Single
Level or Stories Two
New Construction No
Schools
Elementary Schools James Simons
Middle Schools Simmons Pinckney
High Schools Burke
Others
Financing Cash, Conventional
Special Listing Condition Flood Insurance
Read Less
Want to know what your home might be worth? Contact us for a FREE valuation!

Our team is ready to help you sell your home for the highest possible price ASAP






