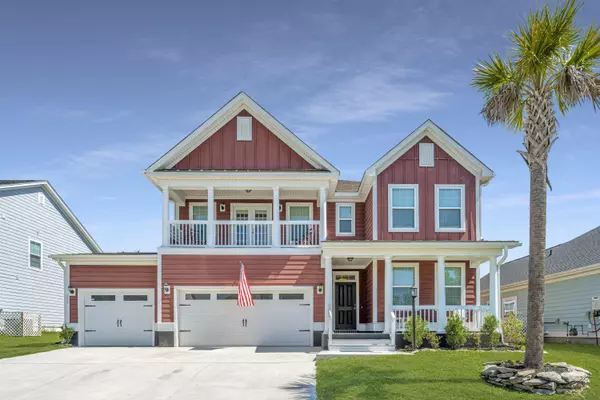Bought with Coldwell Banker Realty
$475,000
For more information regarding the value of a property, please contact us for a free consultation.
522 Pendleton Dr Moncks Corner, SC 29461
5 Beds
4 Baths
3,968 SqFt
Key Details
Sold Price $475,000
Property Type Single Family Home
Sub Type Single Family Detached
Listing Status Sold
Purchase Type For Sale
Square Footage 3,968 sqft
Price per Sqft $119
Subdivision Foxbank Plantation
MLS Listing ID 21013436
Sold Date 06/29/21
Bedrooms 5
Full Baths 4
Year Built 2016
Lot Size 7,840 Sqft
Acres 0.18
Property Sub-Type Single Family Detached
Property Description
Huge value, big home, extra living spaces, storage+, custom touches. One BR downstairs, 4 more up. Separate office/flex in front; formal dining room leads to kitchen, which opens to family/great room. In back a custom-finished 14'x24' sunroom awaits, opening to a covered back patio & grill zone. Upstairs, the private MBR suite is rear left. A HUGE loft/media room is forward, 3 more BRs to the right & back. Upper balcony w/partial lake view. 3 car garage, extensive built-in shelving/storage. Oversized matching custom shed out back = storage/(s)he-shed/golf cart parking/more! Fenced back yard, dog walk park nearby. Short ride to main pools & amenities center. Walk to elementary school! Some local shops at front of neighborhood; many, many more just a few minutes away in Goose Creek. Home4U!
Location
State SC
County Berkeley
Area 73 - G. Cr./M. Cor. Hwy 17A-Oakley-Hwy 52
Region Lakeside
City Region Lakeside
Rooms
Master Bedroom Garden Tub/Shower, Walk-In Closet(s)
Interior
Interior Features Ceiling - Smooth, Tray Ceiling(s), High Ceilings, Garden Tub/Shower, Walk-In Closet(s), Ceiling Fan(s), Eat-in Kitchen, Family, Great, Loft, Media, Pantry, Separate Dining, Study
Heating Natural Gas
Cooling Central Air
Flooring Ceramic Tile, Vinyl, Wood
Fireplaces Number 1
Fireplaces Type Family Room, Great Room, One
Window Features Thermal Windows/Doors, Window Treatments - Some
Laundry Dryer Connection
Exterior
Exterior Feature Balcony
Garage Spaces 5.0
Fence Fence - Wooden Enclosed
Community Features Clubhouse, Dog Park, Fitness Center, Other, Park, Pool, Trash, Walk/Jog Trails
Utilities Available BCW & SA, Berkeley Elect Co-Op, Dominion Energy
Roof Type Architectural
Porch Patio, Covered, Front Porch
Total Parking Spaces 5
Building
Lot Description High
Story 2
Foundation Raised Slab
Sewer Public Sewer
Water Public
Architectural Style Traditional
Level or Stories Two
Structure Type Cement Plank
New Construction No
Schools
Elementary Schools Foxbank
Middle Schools Berkeley
High Schools Berkeley
Others
Financing Cash, Conventional
Read Less
Want to know what your home might be worth? Contact us for a FREE valuation!

Our team is ready to help you sell your home for the highest possible price ASAP





