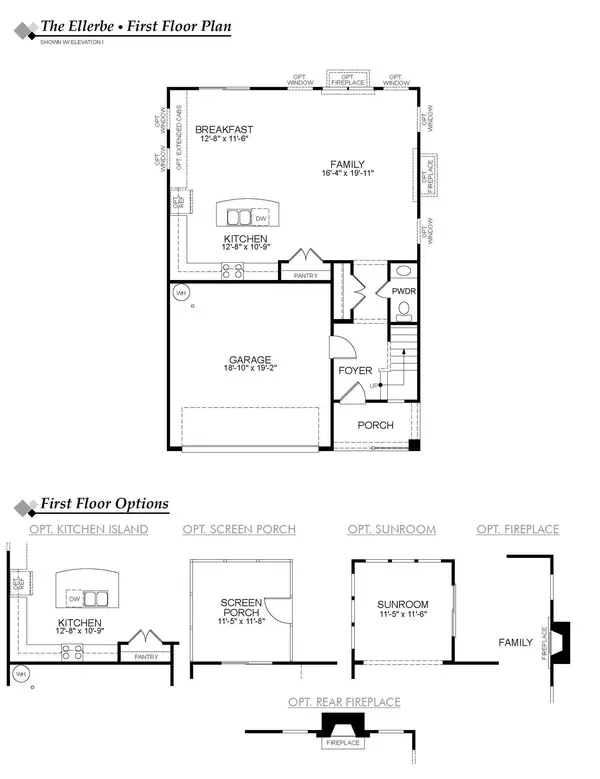Bought with Eastwood Homes
$301,235
For more information regarding the value of a property, please contact us for a free consultation.
519 Adalina Dr Goose Creek, SC 29445
4 Beds
3.5 Baths
2,300 SqFt
Key Details
Sold Price $301,235
Property Type Single Family Home
Sub Type Single Family Detached
Listing Status Sold
Purchase Type For Sale
Square Footage 2,300 sqft
Price per Sqft $130
Subdivision Sophia Landing
MLS Listing ID 20032281
Sold Date 06/25/21
Bedrooms 4
Full Baths 3
Half Baths 1
Year Built 2021
Lot Size 6,534 Sqft
Acres 0.15
Property Sub-Type Single Family Detached
Property Description
Don't miss this stunning Ellerbe floorplan that just started in Sophia Landing. One of the final remaining opportunities! Tons of upgrades listed below, and wonderful amenities including a pool and playpark are part of this great neighborhood!GuttersStainless Gas Range, microwave & dishwasherCeiling fans in living room & master bedroomSingle basin sinkUpgraded white cabinets in kitchen & stone-gray cabinets in bathroomsColonial white granite in kitchenKonya marble fireplace surroundUpgraded paint throughoutSemi frameless shower door in master bathLuxury vinyl flooring throughout 1st floorGray kitchen tile backsplashDon't miss seeing this home. Call to tour today! Completion is set for late February 2021!
Location
State SC
County Berkeley
Area 72 - G.Cr/M. Cor. Hwy 52-Oakley-Cooper River
Rooms
Primary Bedroom Level Upper
Master Bedroom Upper Ceiling Fan(s), Garden Tub/Shower
Interior
Interior Features Ceiling - Smooth, High Ceilings, Garden Tub/Shower, Kitchen Island, Walk-In Closet(s), Eat-in Kitchen, Family, Entrance Foyer, Loft, Pantry
Heating Natural Gas
Cooling Central Air
Flooring Ceramic Tile
Fireplaces Type Family Room, Gas Log
Window Features ENERGY STAR Qualified Windows
Laundry Laundry Room
Exterior
Garage Spaces 2.0
Community Features Park, Pool, Trash
Utilities Available Berkeley Elect Co-Op, City of Goose Creek, Dominion Energy
Roof Type Asphalt
Porch Covered
Total Parking Spaces 2
Building
Lot Description 0 - .5 Acre
Story 2
Foundation Slab
Sewer Public Sewer
Water Public
Architectural Style Traditional
Level or Stories 3 Stories
Structure Type Vinyl Siding
New Construction Yes
Schools
Elementary Schools Boulder Bluff
Middle Schools Sedgefield
High Schools Goose Creek
Others
Financing Cash, Conventional, FHA, VA Loan
Special Listing Condition 10 Yr Warranty
Read Less
Want to know what your home might be worth? Contact us for a FREE valuation!

Our team is ready to help you sell your home for the highest possible price ASAP





