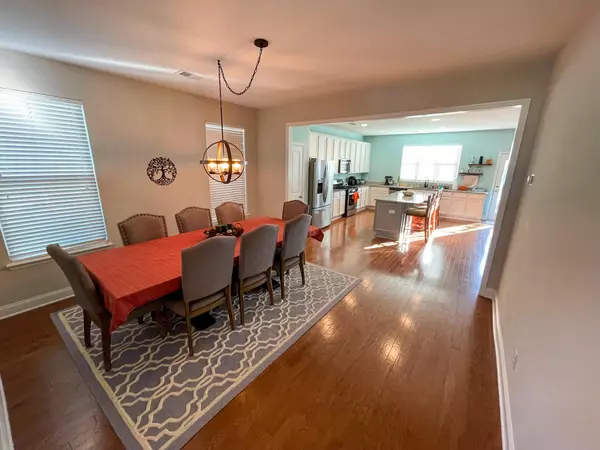Bought with Carolina One Real Estate
$350,000
For more information regarding the value of a property, please contact us for a free consultation.
173 Waccamaw Cir Moncks Corner, SC 29461
4 Beds
3.5 Baths
2,629 SqFt
Key Details
Sold Price $350,000
Property Type Single Family Home
Sub Type Single Family Detached
Listing Status Sold
Purchase Type For Sale
Square Footage 2,629 sqft
Price per Sqft $133
Subdivision Foxbank Plantation
MLS Listing ID 21013037
Sold Date 06/18/21
Bedrooms 4
Full Baths 3
Half Baths 1
Year Built 2014
Lot Size 6,534 Sqft
Acres 0.15
Property Sub-Type Single Family Detached
Property Description
Spacious foyer opens to 2nd floor loft. oak flooring on 1st floor! Smooth 9' ceilings on 1st & 2nd floor. Open plan featuring dining room, kitchen with large island with seating. 42 inch white cabinets, Granite counter tops. Stainless steel/black appliances include gas range, microwave, dishwasher, refrigerator & Garbage disposal. Entering from the 2 car garage (finish~primed to paint) to hallway with a MUST HAVE ''DROP ZONE'', coat closet & powder room. Spacious 2nd floor LOFT & separate Laundry room with add'l storage space. MBR includes his & hers walk in closets! MBA has TILE floor, His & Hers VANITIES + water closet! This home features Jack-n-Jill bath + a hall bath . All bedrooms have Walk In Closets ~Professional decorative cement borders in yard and a 6 ft. Privacy fence.
Location
State SC
County Berkeley
Area 73 - G. Cr./M. Cor. Hwy 17A-Oakley-Hwy 52
Rooms
Primary Bedroom Level Upper
Master Bedroom Upper Ceiling Fan(s), Multiple Closets, Walk-In Closet(s)
Interior
Interior Features Ceiling - Smooth, High Ceilings, Kitchen Island, Walk-In Closet(s), Ceiling Fan(s), Eat-in Kitchen, Family, Entrance Foyer, Loft, Pantry, Separate Dining
Heating Forced Air, Natural Gas
Flooring Ceramic Tile, Wood
Window Features Thermal Windows/Doors
Laundry Dryer Connection, Laundry Room
Exterior
Garage Spaces 2.0
Fence Privacy, Fence - Wooden Enclosed
Community Features Dog Park, Park, Pool, Trash, Walk/Jog Trails
Utilities Available BCW & SA, Berkeley Elect Co-Op, Dominion Energy
Roof Type Architectural
Porch Front Porch
Total Parking Spaces 2
Building
Lot Description 0 - .5 Acre
Story 2
Foundation Slab
Sewer Public Sewer
Water Public
Architectural Style Traditional
Level or Stories Two
Structure Type Vinyl Siding
New Construction No
Schools
Elementary Schools Foxbank
Middle Schools Berkeley Intermediate
High Schools Berkeley
Others
Financing Cash, Conventional, FHA, USDA Loan, VA Loan
Read Less
Want to know what your home might be worth? Contact us for a FREE valuation!

Our team is ready to help you sell your home for the highest possible price ASAP





