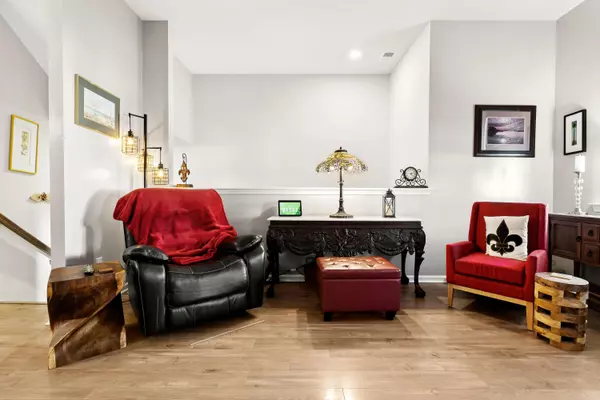Bought with Brand Name Real Estate
$315,000
For more information regarding the value of a property, please contact us for a free consultation.
123 Claret Cup Way Charleston, SC 29414
3 Beds
3 Baths
2,300 SqFt
Key Details
Sold Price $315,000
Property Type Single Family Home
Sub Type Single Family Attached
Listing Status Sold
Purchase Type For Sale
Square Footage 2,300 sqft
Price per Sqft $136
Subdivision Grand Oaks Plantation
MLS Listing ID 20031372
Sold Date 12/29/20
Bedrooms 3
Full Baths 2
Half Baths 2
Year Built 2019
Lot Size 2,178 Sqft
Acres 0.05
Property Sub-Type Single Family Attached
Property Description
Welcome home to this Stunning 3 bedroom 2 full bath 2 half bath Town home in Grand Terrace a little over a year old! Why wait for new construction? Nestled on a quiet culdesac, backed by woods and wetlands, this unit is quite impressive. The seller closed on the home and has since added an elevator and completed the first floor room with a custom half bath (plumbed and ready for Shower) that can be used as a additional bedroom, workspace or game room. This home also features many ''smart'' products for homeowners convenience. In addition to an added elevator and completion of downstairs living space there is no Carpet in this home. All flooring has been recently replaced with upgraded LVP. The home is ADA approved. Refrigerator and plantation shutters to convey with home.
Location
State SC
County Charleston
Area 12 - West Of The Ashley Outside I-526
Rooms
Master Bedroom Ceiling Fan(s), Sitting Room
Interior
Interior Features Elevator, Bonus, Eat-in Kitchen, Living/Dining Combo, Utility
Heating Heat Pump, Natural Gas
Flooring Laminate, Vinyl
Fireplaces Number 1
Fireplaces Type One
Exterior
Garage Spaces 1.0
Fence Privacy, Fence - Wooden Enclosed
Community Features Elevators, Trash
Roof Type Asphalt
Total Parking Spaces 1
Building
Lot Description 0 - .5 Acre, Cul-De-Sac
Story 3
Foundation Slab
Sewer Public Sewer
Water Public
Level or Stories 3 Stories
Structure Type Vinyl Siding
New Construction No
Schools
Elementary Schools Drayton Hall
Middle Schools West Ashley
High Schools West Ashley
Others
Financing Any
Read Less
Want to know what your home might be worth? Contact us for a FREE valuation!

Our team is ready to help you sell your home for the highest possible price ASAP





