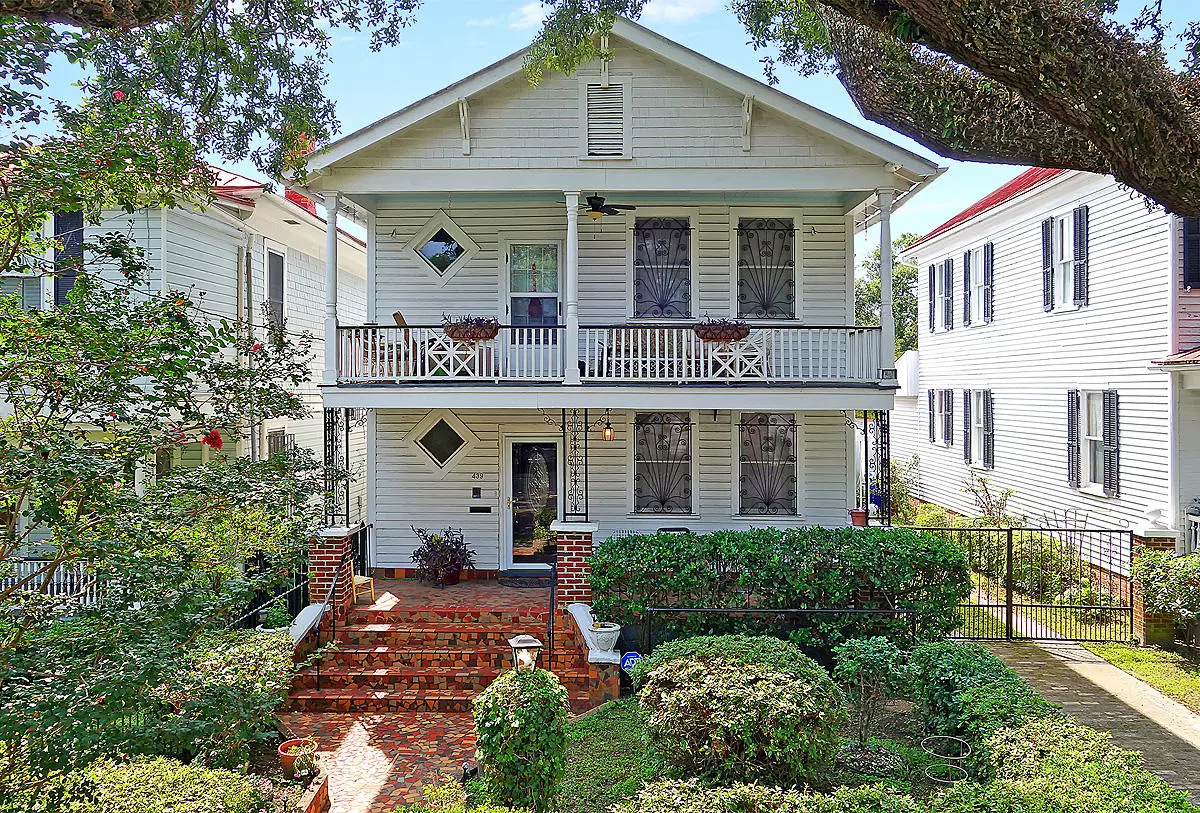Bought with Riverland Realty
$660,000
For more information regarding the value of a property, please contact us for a free consultation.
439 Huger St Charleston, SC 29403
4 Beds
2 Baths
2,300 SqFt
Key Details
Sold Price $660,000
Property Type Single Family Home
Sub Type Single Family Detached
Listing Status Sold
Purchase Type For Sale
Square Footage 2,300 sqft
Price per Sqft $286
Subdivision Hampton Park Terrace
MLS Listing ID 21011780
Sold Date 07/20/21
Bedrooms 4
Full Baths 2
Year Built 1915
Lot Size 4,356 Sqft
Acres 0.1
Property Description
Accepting Back Up Offers! Last Opportunity to buy into historic Hampton Park Terrace! This home has been in the same family for decades with amazing potential for renovating into your dream home, investment, or bring it back to two units and live in one and rent the other. The 2 car garage is extended with even more potential value there. Neighboring home are getting renovated and selling into the millions, the value potential is amazing as is this neighborhood and the history it brings. Parks, amazing dining, shopping, The Citadel, and easy freeway access are all perks of this location.
Location
State SC
County Charleston
Area 52 - Peninsula Charleston Outside Of Crosstown
Rooms
Primary Bedroom Level Upper
Master Bedroom Upper
Interior
Interior Features High Ceilings, Ceiling Fan(s), Eat-in Kitchen, Formal Living, Separate Dining
Cooling Central Air
Flooring Wood
Fireplaces Type Family Room
Exterior
Exterior Feature Balcony
Garage Spaces 2.0
Fence Wrought Iron
Community Features Bus Line, Other, Walk/Jog Trails
Utilities Available Charleston Water Service, Dominion Energy
Roof Type Metal
Porch Deck, Front Porch, Porch - Full Front
Parking Type 2 Car Garage, Garage Door Opener
Total Parking Spaces 2
Building
Lot Description 0 - .5 Acre
Story 2
Foundation Crawl Space
Sewer Public Sewer
Water Public
Architectural Style Traditional, Victorian
Level or Stories Two
New Construction No
Schools
Elementary Schools James Simons
Middle Schools Courtenay
High Schools Burke
Others
Financing Any, Cash
Read Less
Want to know what your home might be worth? Contact us for a FREE valuation!

Our team is ready to help you sell your home for the highest possible price ASAP






