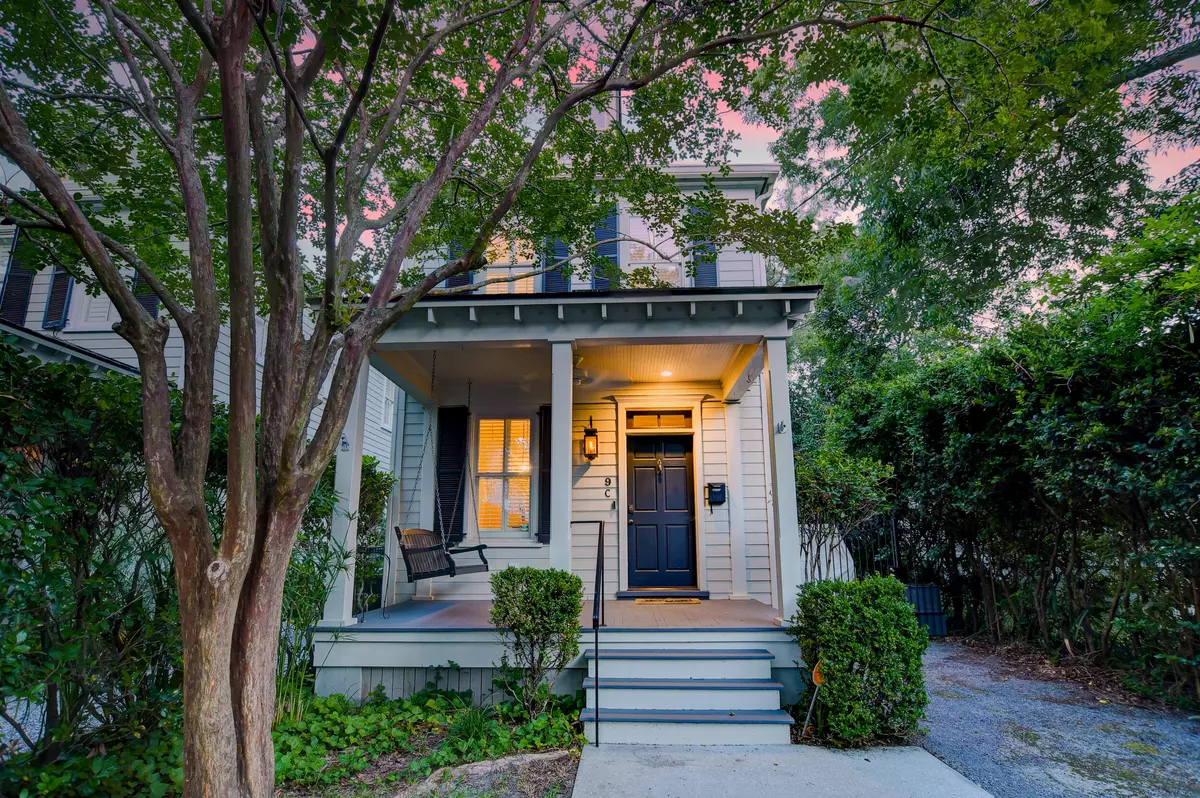Bought with Healthy Realty LLC
$615,000
For more information regarding the value of a property, please contact us for a free consultation.
9 Race St #C Charleston, SC 29403
2 Beds
2.5 Baths
1,248 SqFt
Key Details
Sold Price $615,000
Property Type Single Family Home
Sub Type Single Family Detached
Listing Status Sold
Purchase Type For Sale
Square Footage 1,248 sqft
Price per Sqft $492
Subdivision Westside
MLS Listing ID 21018422
Sold Date 08/09/21
Bedrooms 2
Full Baths 2
Half Baths 1
Year Built 2005
Property Description
Downtown Charm! Have you been searching for a great home in the heart of downtown Charleston? This custom-built home has a lot to love! Located on a one-way street, an inviting exterior and a welcoming front porch with a gas lantern greet you as you head inside to find great features including crown molding, custom baseboards, custom shutters, refinished hardwood floors, and a bright and open floorplan. A gorgeous formal dining space flows in the airy living room and stunning kitchen with stainless steel appliances, granite countertops, custom white cabinets, a Jenn-Air gas range, and a subway tile backsplash. A large glass-paned door in the kitchen leads out to the private courtyard with a spacious paver patio, a 6'' privacy fence, and attractive landscaping.Head to the second floor to find the owner's suite with two closets and an en-suite bath. A second bedroom with an attached en-suite bath completed the second level of this home. Additional features include solid wood doors throughout, fresh paint, and one off-street parking space. This home is conveniently located close to many downtown attractions. Here you are approximately 0.5 miles from Rodney Scott's BBQ, approximately 0.9 miles from Hampton Park and The Citadel, approximately 1 mile from MUSC, approximately 1.1 miles from Joseph P Riley Jr Park (Riverdogs Baseball Park), and approximately 1.2 miles from Revelry Brewing Co. This wonderful property won't be around for long!
Location
State SC
County Charleston
Area 52 - Peninsula Charleston Outside Of Crosstown
Rooms
Primary Bedroom Level Upper
Master Bedroom Upper Ceiling Fan(s), Multiple Closets
Interior
Interior Features Ceiling - Smooth, High Ceilings, Kitchen Island, Ceiling Fan(s), Eat-in Kitchen, Family, Living/Dining Combo, Pantry, Separate Dining
Heating Electric
Cooling Central Air
Flooring Wood
Laundry Dryer Connection
Exterior
Fence Privacy, Fence - Wooden Enclosed
Community Features Trash
Utilities Available Charleston Water Service, Dominion Energy
Porch Patio, Front Porch
Parking Type Off Street
Building
Lot Description Interior Lot
Story 2
Foundation Crawl Space
Sewer Public Sewer
Water Public
Architectural Style Colonial
Level or Stories Two
New Construction No
Schools
Elementary Schools Mitchell
Middle Schools Simmons Pinckney
High Schools Burke
Others
Financing Any
Read Less
Want to know what your home might be worth? Contact us for a FREE valuation!

Our team is ready to help you sell your home for the highest possible price ASAP






