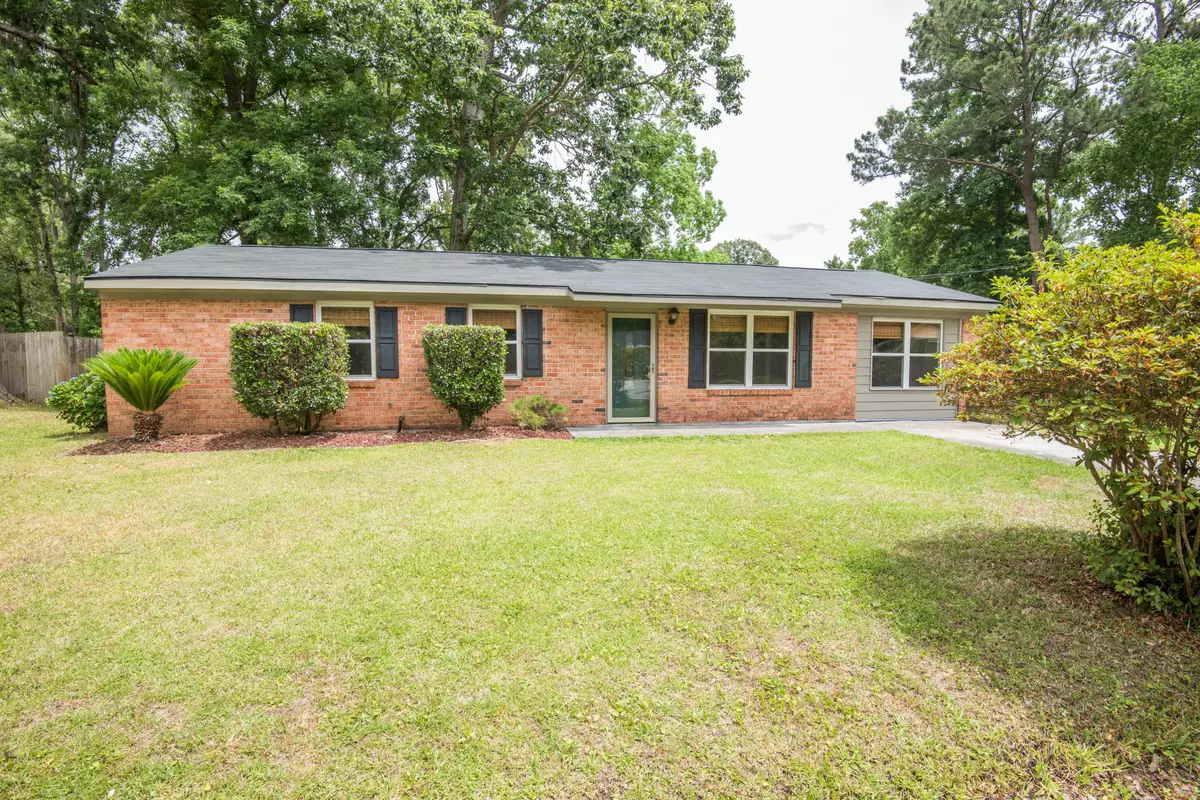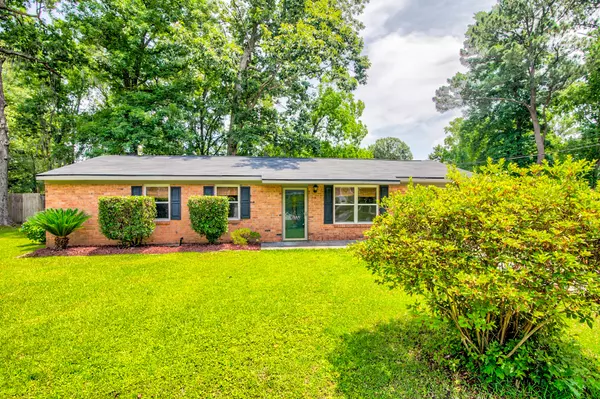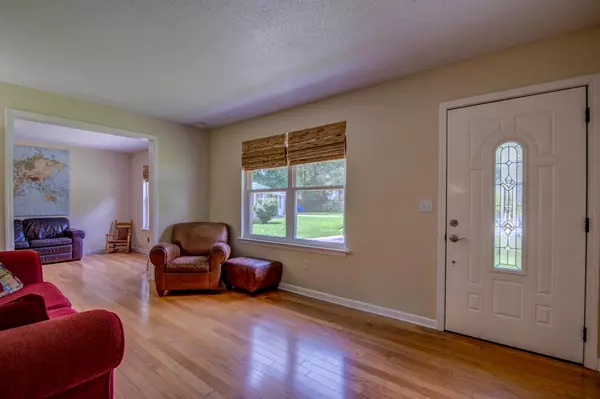Bought with Carolina One Real Estate
$245,000
For more information regarding the value of a property, please contact us for a free consultation.
1989 Beechnut St Charleston, SC 29414
3 Beds
1 Bath
1,272 SqFt
Key Details
Sold Price $245,000
Property Type Single Family Home
Sub Type Single Family Detached
Listing Status Sold
Purchase Type For Sale
Square Footage 1,272 sqft
Price per Sqft $192
Subdivision Greenwood Park
MLS Listing ID 21015999
Sold Date 09/14/21
Bedrooms 3
Full Baths 1
Year Built 1970
Lot Size 8,712 Sqft
Acres 0.2
Property Sub-Type Single Family Detached
Property Description
Back on market - NO FAULT of sellers! Buyer-financing issues. Sellers have a CLEAR CL100 and NO REPAIRS needed during Repair Procedure! Their loss is your gain! ''Welcome Home'' to Beechnut Street! Meticulously and lovingly maintained, this one-story brick ranch, sits among grand trees on a .20 acre cul-de-sac lot in the private neighborhood of Greenwood Park. Tucked-away in West Ashley, this neighborhood sits in the ''heart of it all'' and boasts easy access to I-526, Ashley River Road Ashley Crossing, Paul Cantrell/Glenn McConnell AND all that this wonderful community has to offer, to include: shopping, dining, gyms, churches, schools, medical facilities, golf courses and so much more! This adorable home boasts of: 1272 sf, 3 bedrooms, 1 bath, 2 living spaces,eat-in kitchen, laundry room and a privacy-fenced backyard. Step into the home onto lovely wood floors & be greeted by the living room, flex room and eat-in kitchen. The spacious living room is filled with tons of natural light and offers ample seating space for family and friends. Enter the flex room and imagine all that this space could be; family room, workout room, playroom, media room family room and/or an IN-HOME office. "Take in" the charm and meticulous condition of your surroundings while you tour the home and you enter the kitchen, boasting of: white cabinetry, lots of counter space, bar-top seating, pendant lighting and an eat-in area (seating for at least 6) overlooking the backyard. Envision yourself preparing meals in this pretty space while friends or family gather at the table or bar-top seating. Just off the kitchen, you will find a huge laundry room with built-in shelving, built-in cabinets and tons of work space. And.. just down the hall, you will find 3 cozy bedrooms and a renovated hall bath. Each bedroom holds ample closet space and lovely natural lighting. The full bathroom boasts of a fantastic Jacuzzi tub-shower combo and pretty tile. Once you have toured the interior of this adorable home, step out into the backyard and be impressed by this wonderful space. Complete with a privacy fence, large trees, dedicated gardening boxes, a storage shed and a chicken coop, this yard is perfect mix of shade and sun! Find peaceful moments while reading a book or planting a garden, entertain friends while grilling out, raise chickens and enjoy fresh eggs with your meals and maybe, just maybe, find enough sun space to put in a small pool. This home also boasts of: 2021 ROOF, NO HOA, NEW PLUMBING IN 2021, NEW WATER HEATER 2021 and a TRANSFERABLE TERMITE BOND. Expect to be impressed by this meticulously maintained home with its privacy-fenced backyard, spacious, yet cozy rooms, and fabulous West Ashley location! Welcome home to Greenwood Park!
Location
State SC
County Charleston
Area 12 - West Of The Ashley Outside I-526
Rooms
Primary Bedroom Level Lower
Master Bedroom Lower
Interior
Interior Features Ceiling - Blown, Ceiling - Smooth, Garden Tub/Shower, Ceiling Fan(s), Eat-in Kitchen, Family, Formal Living, Other (Use Remarks)
Heating Electric, Heat Pump
Cooling Central Air
Flooring Ceramic Tile, Laminate, Vinyl, Wood
Fireplaces Type Other (Use Remarks)
Laundry Dryer Connection
Exterior
Fence Privacy, Fence - Wooden Enclosed
Community Features Bus Line, Other, Trash
Utilities Available Charleston Water Service, Dominion Energy
Roof Type Asphalt
Porch Patio
Building
Lot Description Cul-De-Sac, Level
Story 1
Foundation Slab
Sewer Public Sewer
Water Public
Architectural Style Ranch, Traditional
Level or Stories One
Structure Type Brick Veneer, Vinyl Siding
New Construction No
Schools
Elementary Schools Springfield
Middle Schools C E Williams
High Schools West Ashley
Others
Financing Any, Cash, Conventional, FHA, VA Loan
Special Listing Condition Flood Insurance
Read Less
Want to know what your home might be worth? Contact us for a FREE valuation!

Our team is ready to help you sell your home for the highest possible price ASAP





