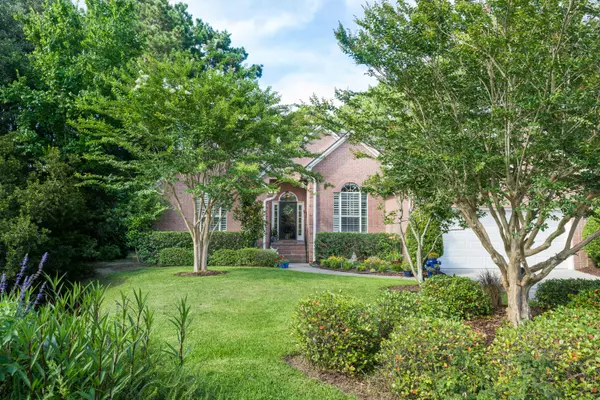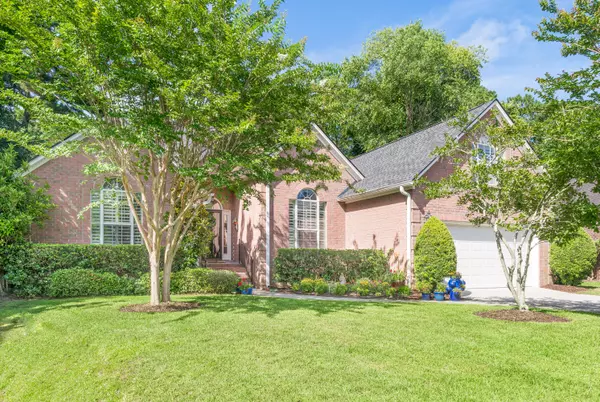Bought with AgentOwned Preferred Group In
$654,500
For more information regarding the value of a property, please contact us for a free consultation.
1457 Waterside Ct Mount Pleasant, SC 29464
3 Beds
2.5 Baths
2,245 SqFt
Key Details
Sold Price $654,500
Property Type Single Family Home
Sub Type Single Family Detached
Listing Status Sold
Purchase Type For Sale
Square Footage 2,245 sqft
Price per Sqft $291
Subdivision Lakeshore
MLS Listing ID 21019016
Sold Date 09/07/21
Bedrooms 3
Full Baths 2
Half Baths 1
Year Built 1996
Lot Size 10,018 Sqft
Acres 0.23
Property Description
Great location and home! Beautiful 3 Bedroom/2.5 Bath Brick Ranch in the highly sought Lakeshore Subdivision! This gorgeous home and private lot is located at the end of a quiet cul de sac, next to a beautiful, well-landscaped pond. Large open living room with vaulted ceilings and gas fireplace. The kitchen has a gas stove and granite countertops with hardwood floors in main living areas and carpet in bedrooms and bonus room. The primary bedroom is located on one side of the home with an ensuite bathroom, double vanity sinks, large jetted soaking tub and walk-in shower, large closet with laundry room. The screened porch overlooks a well-manicured yard and is a quiet peaceful retreat. Two bedrooms are located on the opposite side of the home and share the hall full bathroom. Bonus RoomLucy Beckham High School Phase-in Plan
2020-2021: 9 & 10-Lucy Beckham, 11 & 12-Wando HS
2021-2022: 9, 10, &11-Lucy Beckham, 12-Wando HS
2022-2023: All grades at Lucy Beckham (if zoned for Lucy Beckham)
Location
State SC
County Charleston
Area 42 - Mt Pleasant S Of Iop Connector
Rooms
Primary Bedroom Level Lower
Master Bedroom Lower Ceiling Fan(s), Garden Tub/Shower, Outside Access, Walk-In Closet(s)
Interior
Interior Features Ceiling - Cathedral/Vaulted, Ceiling - Smooth, Tray Ceiling(s), High Ceilings, Garden Tub/Shower, Walk-In Closet(s), Ceiling Fan(s), Bonus, Eat-in Kitchen, Great, Office, Separate Dining, Study
Heating Electric
Cooling Central Air
Flooring Wood
Fireplaces Number 1
Fireplaces Type Gas Log, Living Room, One
Laundry Dryer Connection
Exterior
Exterior Feature Lawn Irrigation
Garage Spaces 2.0
Fence Fence - Wooden Enclosed
Community Features Pool
Utilities Available Dominion Energy, Mt. P. W/S Comm
Roof Type Architectural
Porch Deck, Screened
Parking Type 2 Car Garage, Garage Door Opener
Total Parking Spaces 2
Building
Lot Description 0 - .5 Acre, Cul-De-Sac, Level
Story 1
Foundation Crawl Space
Sewer Public Sewer
Water Public
Architectural Style Traditional
Level or Stories One and One Half
New Construction No
Schools
Elementary Schools Mamie Whitesides
Middle Schools Laing
High Schools Lucy Beckham
Others
Financing Any
Read Less
Want to know what your home might be worth? Contact us for a FREE valuation!

Our team is ready to help you sell your home for the highest possible price ASAP






