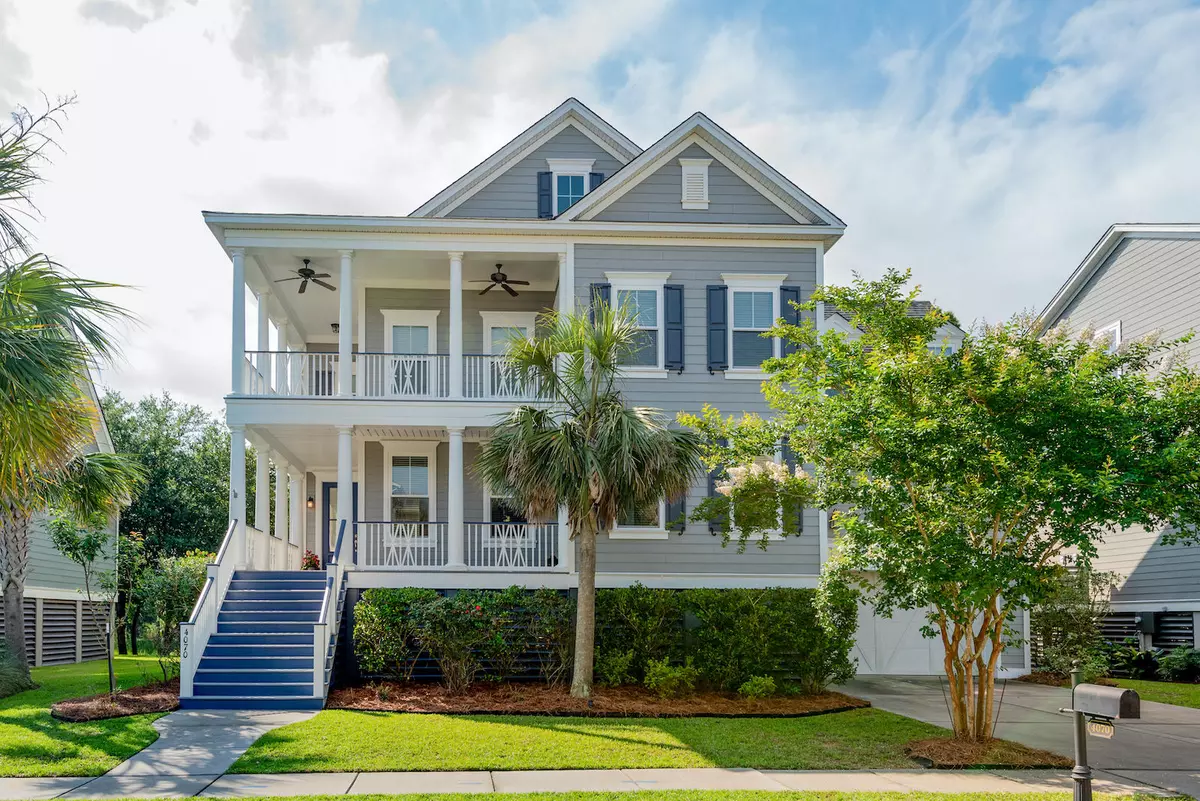Bought with Peace Sotheby's International Realty
$805,000
For more information regarding the value of a property, please contact us for a free consultation.
4070 Blackmoor St Mount Pleasant, SC 29466
5 Beds
5 Baths
3,770 SqFt
Key Details
Sold Price $805,000
Property Type Single Family Home
Sub Type Single Family Detached
Listing Status Sold
Purchase Type For Sale
Square Footage 3,770 sqft
Price per Sqft $213
Subdivision Hamlin Plantation
MLS Listing ID 20015603
Sold Date 11/23/20
Bedrooms 5
Full Baths 5
Year Built 2013
Lot Size 8,712 Sqft
Acres 0.2
Property Sub-Type Single Family Detached
Property Description
A bright and breezy family house with tranquil marsh views, 4070 Blackmoor offers Lowcountry living at its finest. Situated in the desirable Waverly neighborhood of Hamlin Plantation, it's the perfect blend of open concept living with clearly defined spaces. Huge picture windows bring in ample natural light and views, while the marsh and treetops offer a sense of privacy. A screened porch and sun deck with patio and firepit below allow you to take full advantage of outdoor living. In addition to one bedroom down and four upstairs, you will also find an extra-large media/playroom perfect for homeschooling with a large screen and plenty of rooms for desks. There is no lack of storage with built-ins and large closets throughout and an attached two-car garage.
Location
State SC
County Charleston
Area 41 - Mt Pleasant N Of Iop Connector
Region Waverly
City Region Waverly
Rooms
Primary Bedroom Level Upper
Master Bedroom Upper Ceiling Fan(s), Garden Tub/Shower, Multiple Closets, Walk-In Closet(s)
Interior
Interior Features Ceiling - Cathedral/Vaulted, Ceiling - Smooth, Tray Ceiling(s), High Ceilings, Garden Tub/Shower, Kitchen Island, Walk-In Closet(s), Wet Bar, Ceiling Fan(s), Bonus, Eat-in Kitchen, Family, Entrance Foyer, Pantry, Separate Dining
Heating Heat Pump
Cooling Central Air
Flooring Ceramic Tile, Wood
Fireplaces Number 1
Fireplaces Type Family Room, Gas Log, One
Window Features Window Treatments - Some
Laundry Laundry Room
Exterior
Exterior Feature Balcony, Lawn Irrigation, Lighting
Garage Spaces 2.0
Fence Fence - Wooden Enclosed
Community Features Clubhouse, RV/Boat Storage
Utilities Available Dominion Energy, Mt. P. W/S Comm
Waterfront Description Marshfront
Roof Type Architectural
Porch Patio, Front Porch, Screened
Total Parking Spaces 2
Building
Lot Description 0 - .5 Acre, Interior Lot
Story 3
Foundation Raised
Sewer Public Sewer
Water Public
Architectural Style Traditional
Level or Stories 3 Stories
Structure Type Cement Plank
New Construction No
Schools
Elementary Schools Jennie Moore
Middle Schools Laing
High Schools Wando
Others
Financing Any,Cash,Conventional
Read Less
Want to know what your home might be worth? Contact us for a FREE valuation!

Our team is ready to help you sell your home for the highest possible price ASAP





