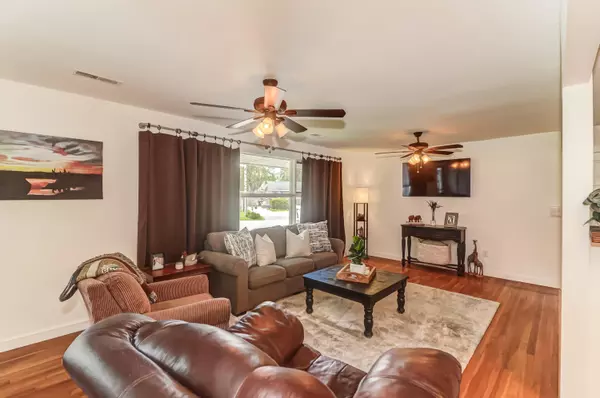Bought with Carolina One Real Estate
$350,000
For more information regarding the value of a property, please contact us for a free consultation.
704 W Sherwood Dr Charleston, SC 29407
2 Beds
2 Baths
1,649 SqFt
Key Details
Sold Price $350,000
Property Type Single Family Home
Sub Type Single Family Detached
Listing Status Sold
Purchase Type For Sale
Square Footage 1,649 sqft
Price per Sqft $212
Subdivision Forest Acres
MLS Listing ID 21022192
Sold Date 09/23/21
Bedrooms 2
Full Baths 2
Year Built 1959
Lot Size 9,583 Sqft
Acres 0.22
Property Sub-Type Single Family Detached
Property Description
Fantastic home on great corner lot on minutes from downtown Charleston. This property has been well cared for and has great curb appeal. The house has a nice open floor plan with hardwood floors and smooth ceilings. Kitchen has a gas range and a classic farm house sink that adds lots of character plus custom cabinets. There are two good sized bedrooms and two renovated bathrooms to go with them. The garage was converted before my owner but that could be another bedroom room, home office, gym or just extra living space. The backyard is fenced and there is a covered deck for great outdoor relaxing. The property also has a very nice storage shed for your lawn equipment. Only minutes to shopping and the restaurants in Avondale. Do not miss out on this terrific home!!
Location
State SC
County Charleston
Area 11 - West Of The Ashley Inside I-526
Rooms
Primary Bedroom Level Lower
Master Bedroom Lower Ceiling Fan(s)
Interior
Interior Features Ceiling - Smooth, Bonus, Living/Dining Combo, Utility
Heating Natural Gas
Cooling Central Air
Flooring Ceramic Tile, Wood
Window Features Some Storm Wnd/Doors
Laundry Dryer Connection, Laundry Room
Exterior
Fence Fence - Metal Enclosed
Community Features Trash
Utilities Available Charleston Water Service, Dominion Energy
Roof Type Asphalt
Porch Deck
Building
Lot Description High
Story 1
Foundation Crawl Space, Slab
Sewer Public Sewer
Water Public
Architectural Style Ranch
Level or Stories One
Structure Type Brick Veneer, Vinyl Siding
New Construction No
Schools
Elementary Schools Stono Park
Middle Schools West Ashley
High Schools West Ashley
Others
Financing Cash, Conventional, FHA, VA Loan
Read Less
Want to know what your home might be worth? Contact us for a FREE valuation!

Our team is ready to help you sell your home for the highest possible price ASAP





