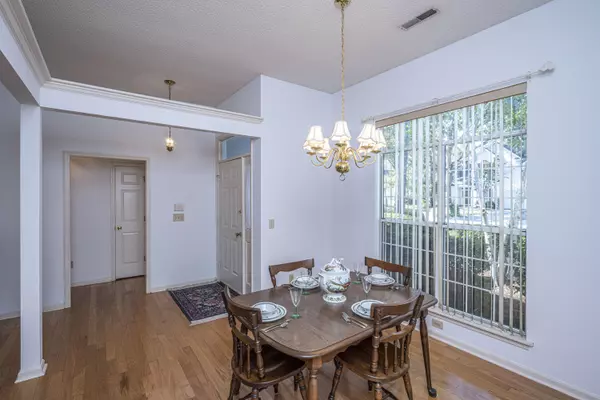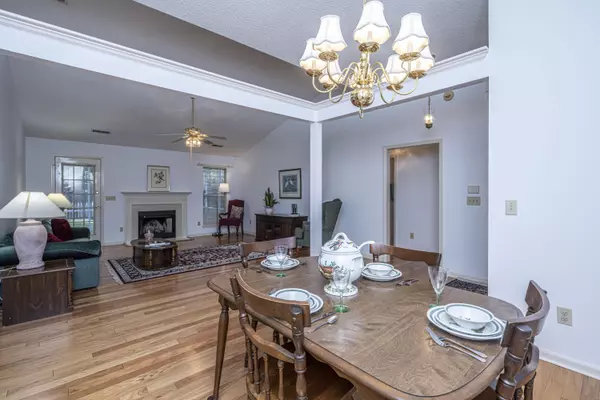Bought with Debbie Fisher Hometown Realty, LLC
$432,500
For more information regarding the value of a property, please contact us for a free consultation.
1312 Horseshoe Bnd Mount Pleasant, SC 29464
3 Beds
2 Baths
1,592 SqFt
Key Details
Sold Price $432,500
Property Type Single Family Home
Sub Type Single Family Detached
Listing Status Sold
Purchase Type For Sale
Square Footage 1,592 sqft
Price per Sqft $271
Subdivision Sweetgrass
MLS Listing ID 21024423
Sold Date 10/01/21
Bedrooms 3
Full Baths 2
Year Built 1992
Lot Size 8,712 Sqft
Acres 0.2
Property Sub-Type Single Family Detached
Property Description
Well maintained, one level home in convenient Sweetgrass! Soaring ceilings, open plan & beautiful wood flooring in common areas give a spacious feel! Handsome woodburning fireplace in family room. Eat--in kitchen has granite counter tops, stainless appliances & abundant storage. Split bedroom arrangement insures privacy. Master bedroom overlooks backyard & has generous walk-in closet. Bath has separate tub & shower. Secondary bedrooms share hall bath. Enjoy outdoor living & birdwatching from screened porch & patio! HVAC is approx 2 yrs old. Home has been freshly painted & yard professionally manicured. Sweetgrass is minutes from The Shoppes at Seaside Farms & the beaches! Knife set att to cabinet does not convey. Lawn irrigation currently works & conveys ''as is''. Boat storage available.Hurricane shutters for windows, doors and garage door convey.
Location
State SC
County Charleston
Area 42 - Mt Pleasant S Of Iop Connector
Rooms
Primary Bedroom Level Lower
Master Bedroom Lower Ceiling Fan(s), Garden Tub/Shower, Split, Walk-In Closet(s)
Interior
Interior Features Ceiling - Blown, Ceiling - Cathedral/Vaulted, High Ceilings, Garden Tub/Shower, Ceiling Fan(s), Eat-in Kitchen, Family, Entrance Foyer, Pantry, Separate Dining
Heating Electric, Heat Pump
Cooling Central Air
Flooring Vinyl, Wood
Fireplaces Number 1
Fireplaces Type Family Room, One, Wood Burning
Window Features Some Thermal Wnd/Doors, Window Treatments
Laundry Dryer Connection
Exterior
Exterior Feature Lawn Irrigation, Lawn Well
Garage Spaces 2.0
Fence Privacy, Fence - Wooden Enclosed
Community Features RV/Boat Storage
Utilities Available Dominion Energy, Mt. P. W/S Comm
Roof Type Asphalt
Porch Patio, Screened
Total Parking Spaces 2
Building
Lot Description 0 - .5 Acre
Story 1
Foundation Slab
Sewer Public Sewer
Water Public
Architectural Style Ranch
Level or Stories One
Structure Type Brick Veneer, Vinyl Siding
New Construction No
Schools
Elementary Schools Mamie Whitesides
Middle Schools Laing
High Schools Wando
Others
Financing Any
Read Less
Want to know what your home might be worth? Contact us for a FREE valuation!

Our team is ready to help you sell your home for the highest possible price ASAP





