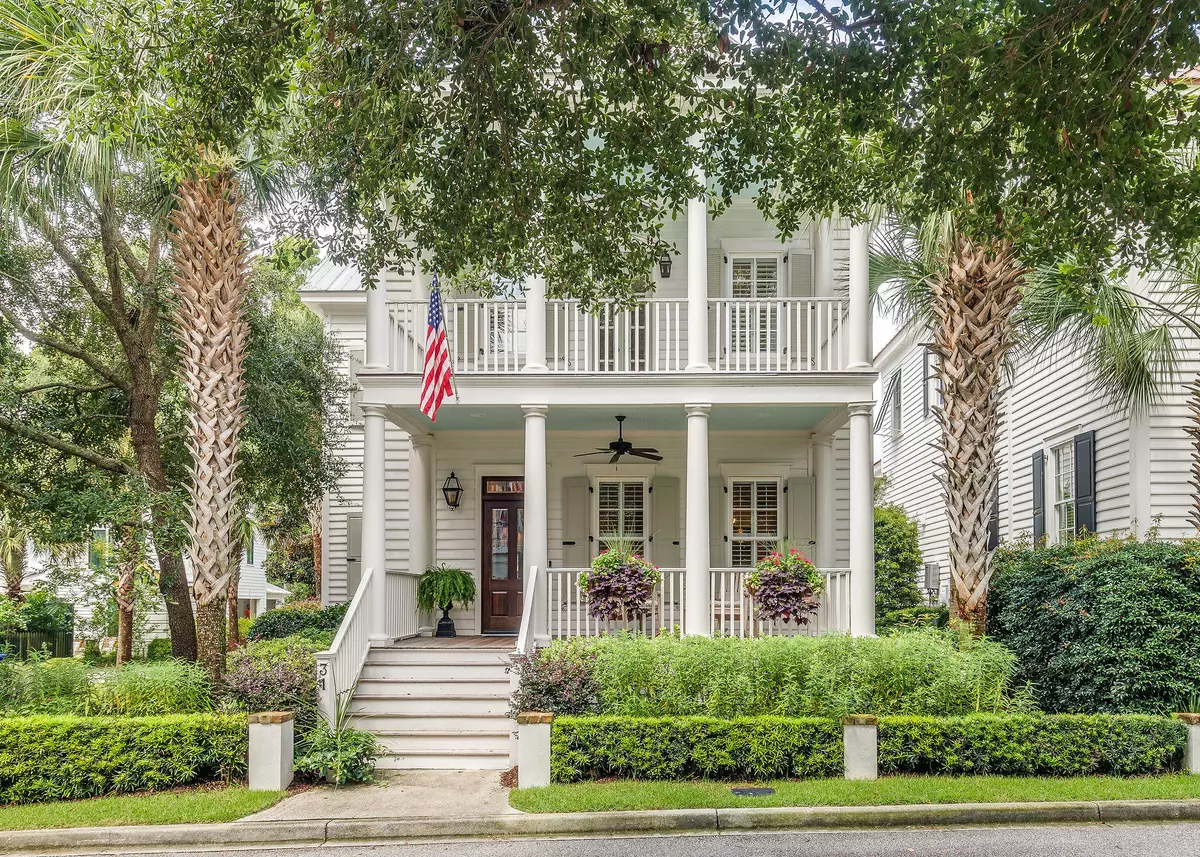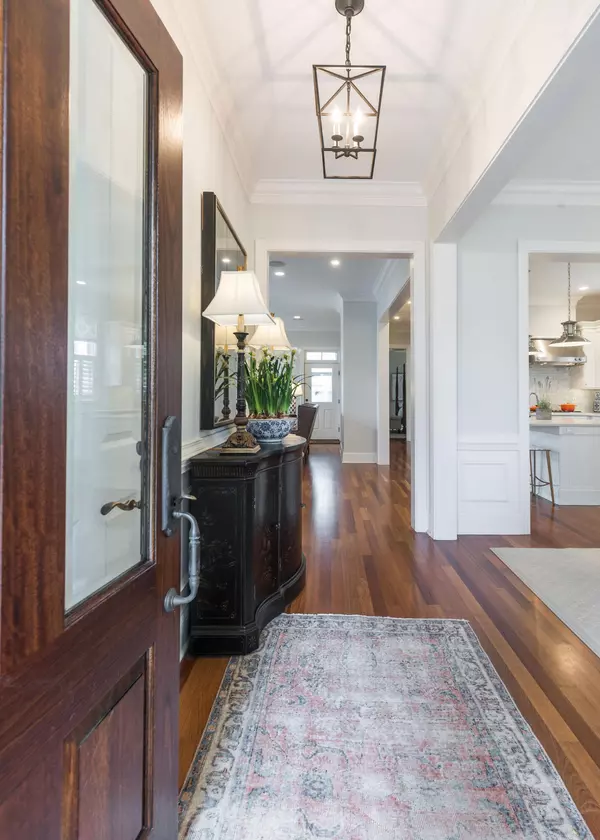Bought with William Means Real Estate, LLC
$1,575,000
For more information regarding the value of a property, please contact us for a free consultation.
31 Mcdaniel Ln Mount Pleasant, SC 29464
3 Beds
3.5 Baths
2,662 SqFt
Key Details
Sold Price $1,575,000
Property Type Single Family Home
Sub Type Single Family Detached
Listing Status Sold
Purchase Type For Sale
Square Footage 2,662 sqft
Price per Sqft $591
Subdivision Ion
MLS Listing ID 21023268
Sold Date 09/30/21
Bedrooms 3
Full Baths 3
Half Baths 1
Year Built 2004
Lot Size 4,791 Sqft
Acres 0.11
Property Sub-Type Single Family Detached
Property Description
This pristine home has an open floor plan and a master suite on the first floor. Light and area, this immaculately maintained home has a new kitchen, bar area, master bath and plantation shutters throughout the home. Double front porches overlook Maybank Green and an attached garage access from an alley behind the home. Metal roof and mature landscaping. Foyer, dining room, family, laundry room and master suite all offer one floor living. There is a den with built in at top of the staircase, two additional bedrooms with 2 baths and an office complete the upstairs. Permanent staircase to unfinished 3rd floor can be easily converted to more living space if needed or provides great storage. Charming screened in porch with courtyard, fountain and lush landscaping provide great outdoor living
Location
State SC
County Charleston
Area 42 - Mt Pleasant S Of Iop Connector
Rooms
Primary Bedroom Level Lower
Master Bedroom Lower Walk-In Closet(s)
Interior
Interior Features High Ceilings, Kitchen Island, Walk-In Closet(s), Family, Formal Living, Entrance Foyer, Office, Pantry, Separate Dining
Heating Heat Pump
Cooling Central Air
Flooring Ceramic Tile, Marble, Wood
Fireplaces Number 1
Fireplaces Type Gas Log, Living Room, One
Window Features Window Treatments
Laundry Laundry Room
Exterior
Exterior Feature Lawn Irrigation
Garage Spaces 2.0
Fence Privacy
Community Features Boat Ramp, Clubhouse, Club Membership Available, Fitness Center, Park, Tennis Court(s), Trash, Walk/Jog Trails
Utilities Available Dominion Energy, Mt. P. W/S Comm
Roof Type Metal
Porch Front Porch, Porch - Full Front, Screened
Total Parking Spaces 2
Building
Story 3
Foundation Crawl Space
Sewer Public Sewer
Water Private
Architectural Style Traditional
Level or Stories Two
Structure Type Wood Siding
New Construction No
Schools
Elementary Schools James B Edwards
Middle Schools Moultrie
High Schools Lucy Beckham
Others
Financing Cash, Conventional
Read Less
Want to know what your home might be worth? Contact us for a FREE valuation!

Our team is ready to help you sell your home for the highest possible price ASAP





