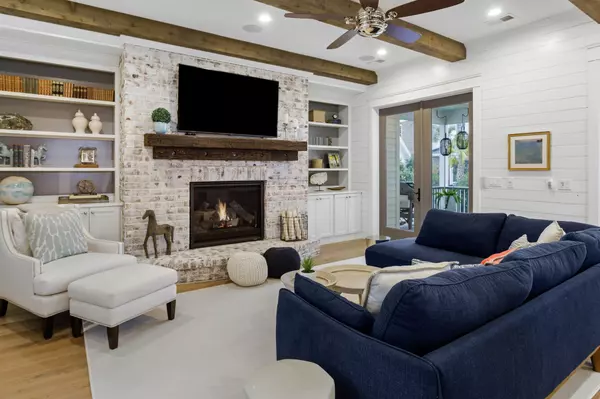Bought with Carolina One Real Estate
$1,695,000
For more information regarding the value of a property, please contact us for a free consultation.
458 Lesesne St Charleston, SC 29492
5 Beds
4.5 Baths
4,258 SqFt
Key Details
Sold Price $1,695,000
Property Type Single Family Home
Sub Type Single Family Detached
Listing Status Sold
Purchase Type For Sale
Square Footage 4,258 sqft
Price per Sqft $398
Subdivision Daniel Island Park
MLS Listing ID 21001167
Sold Date 04/15/21
Bedrooms 5
Full Baths 4
Half Baths 1
Year Built 2015
Lot Size 9,583 Sqft
Acres 0.22
Property Description
Located in Daniel Island Park in the Ralston Grove Section, this approximately 4,250 SF 5-bedroom Cline built home consists of 4 bedrooms in the main house plus a 1 bedroom attached FROG perfect for guests AND a bonus/playroom on the second floor. The first-floor master bedroom has a tray ceiling, beautiful chandelier, custom drapes, and a walk-in closet. The master bath features a gorgeous tile floor, large super shower, free standing tub, and dual vanities. The kitchen is open to the family room and includes abundant storage and workspace, including an oversized wood top island, large walk-in pantry, and a butler's pantry. The kitchen also has quartzite countertops, a farmhouse apron sink, and KitchenAid appliances, including a built-in paneled refrigerator and a six-burner gas stove with double ovens and an oversized custom wood hood.
The family room has a brick surround gas fireplace, custom mantle, and built-in shelving with storage cabinets flanking each side. The family room extends to a screened-in porch overlooking the backyard.
The backyard will easily accommodate a pool and the Sellers have had a professional pool plan drawn.
A custom paneled front room off the two-story foyer can be used as a formal dining room or as a home office, which is its current use.
Upstairs, there are three bedrooms and a large vaulted ceiling playroom/bonus room. One bedroom has a private bath with a subway tiled glass shower and a marble topped vanity, while the other two bedrooms have a shared bathroom with tiled floor, tile surround tub, and marble topped vanities.
The breezeway connecting the Main house to the FROG has a private outdoor shower. The FROG is a large one-bedroom studio perfect for visitors with a kitchenette, full bathroom and a walk-in closet. The two-car attached garage offers plenty of storage and overhead shelving.
Other custom details in the main house include wide plank hardwood floors and shiplap throughout, designer fixtures including Regina Andrew sconces in the hall, custom stair runner, and window treatments throughout.
Additional features include a Rinnai tankless water heater, new sod in the backyard, prewired security system, and built in surround sound speakers in both the family room and playroom.
This property comes with a Social membership at the Daniel Island Club with an opportunity to upgrade to a Sports or Invitation membership. Ralston Grove is one of the most beautiful areas on Daniel Island and offers some of the island's most stunning vistas of winding saltwater creeks and golden marsh grasses in a gorgeous setting of stately live oaks only a short distance from the private Daniel Island Club. Buyer pays a one-time neighborhood enhancement fee of 0.5% x sales price at closing. Buyer also pays an estoppel fee to the Daniel Island Town Association.
Location
State SC
County Berkeley
Area 77 - Daniel Island
Rooms
Primary Bedroom Level Lower
Master Bedroom Lower Ceiling Fan(s), Garden Tub/Shower, Walk-In Closet(s)
Interior
Interior Features Ceiling - Smooth, High Ceilings, Garden Tub/Shower, Kitchen Island, Walk-In Closet(s), Ceiling Fan(s), Bonus, Eat-in Kitchen, Family, Pantry, Separate Dining, Utility
Cooling Central Air
Flooring Ceramic Tile, Wood
Fireplaces Number 1
Fireplaces Type Family Room, Gas Connection, Gas Log, One
Laundry Dryer Connection, Laundry Room
Exterior
Garage Spaces 2.0
Community Features Clubhouse, Club Membership Available, Golf Membership Available, Park, Trash
Utilities Available Charleston Water Service, Dominion Energy
Roof Type Metal
Porch Porch - Full Front, Screened
Parking Type 2 Car Garage, Garage Door Opener
Total Parking Spaces 2
Building
Lot Description 0 - .5 Acre
Story 2
Foundation Crawl Space, Raised
Sewer Public Sewer
Water Public
Architectural Style Traditional
Level or Stories Two
New Construction No
Schools
Elementary Schools Daniel Island
Middle Schools Daniel Island
High Schools Philip Simmons
Others
Financing Cash, Conventional
Special Listing Condition Flood Insurance
Read Less
Want to know what your home might be worth? Contact us for a FREE valuation!

Our team is ready to help you sell your home for the highest possible price ASAP






