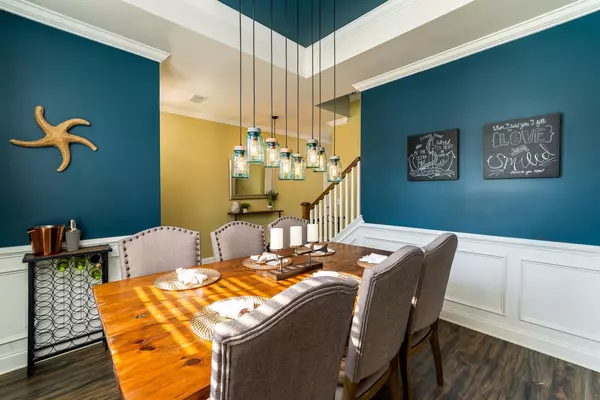Bought with Carolina One Real Estate
$410,000
For more information regarding the value of a property, please contact us for a free consultation.
403 Spectrum Rd Summerville, SC 29486
4 Beds
2.5 Baths
2,601 SqFt
Key Details
Sold Price $410,000
Property Type Single Family Home
Sub Type Single Family Detached
Listing Status Sold
Purchase Type For Sale
Square Footage 2,601 sqft
Price per Sqft $157
Subdivision Cane Bay Plantation
MLS Listing ID 21022853
Sold Date 10/29/21
Bedrooms 4
Full Baths 2
Half Baths 1
Year Built 2015
Lot Size 10,454 Sqft
Acres 0.24
Property Description
This home is in move in ready condition! This open floor plan boasts 4 bed., 2.5 BA, a downstairs flex space, formal dining room, & eat-in kitchen. Laminate floors throughout downstairs & stairwell. The family chef will love the stainless steel appliances, large pantry & granite countertops. Downstairsflex space has a built in desk & Murphy bed ready for you & your guests! Upstairs master suite has a tray ceiling, plenty of windows, walk in closet & generous sized bath c large bath & separate shower. 3 other generous sized guest bedrooms are privately located down a separate hall for your privacy. Outside, you will love the storage space in the 3 car garage, the screened in porch , fenced in backyard & firepit area. Cane Bay offers a neighborhood pool, walking trails, & playground.Magnolia subsection is near the entrance to Cane Bay. A short golf cart ride to schools, shopping and dining out. Enjoy the slow pace of living in desirable Magnolia by joining the local YMCA or walking on one of the community trails.
Location
State SC
County Berkeley
Area 74 - Summerville, Ladson, Berkeley Cty
Region Magnolia
City Region Magnolia
Rooms
Primary Bedroom Level Upper
Master Bedroom Upper Ceiling Fan(s), Garden Tub/Shower, Walk-In Closet(s)
Interior
Interior Features Ceiling - Smooth, Tray Ceiling(s), High Ceilings, Garden Tub/Shower, Kitchen Island, Walk-In Closet(s), Ceiling Fan(s), Bonus, Eat-in Kitchen, Entrance Foyer, Great, Office, Pantry, Separate Dining
Heating Natural Gas
Cooling Central Air
Flooring Laminate
Laundry Dryer Connection, Laundry Room
Exterior
Garage Spaces 3.0
Fence Privacy, Fence - Wooden Enclosed
Community Features Park, Pool, Trash, Walk/Jog Trails
Utilities Available BCW & SA, Berkeley Elect Co-Op
Roof Type Architectural
Porch Patio, Screened
Parking Type 3 Car Garage, Attached, Garage Door Opener
Total Parking Spaces 3
Building
Lot Description 0 - .5 Acre
Story 2
Foundation Slab
Sewer Public Sewer
Architectural Style Traditional
Level or Stories Two
New Construction No
Schools
Elementary Schools Cane Bay
Middle Schools Cane Bay
High Schools Cane Bay High School
Others
Financing Cash,Conventional,VA Loan
Read Less
Want to know what your home might be worth? Contact us for a FREE valuation!

Our team is ready to help you sell your home for the highest possible price ASAP






