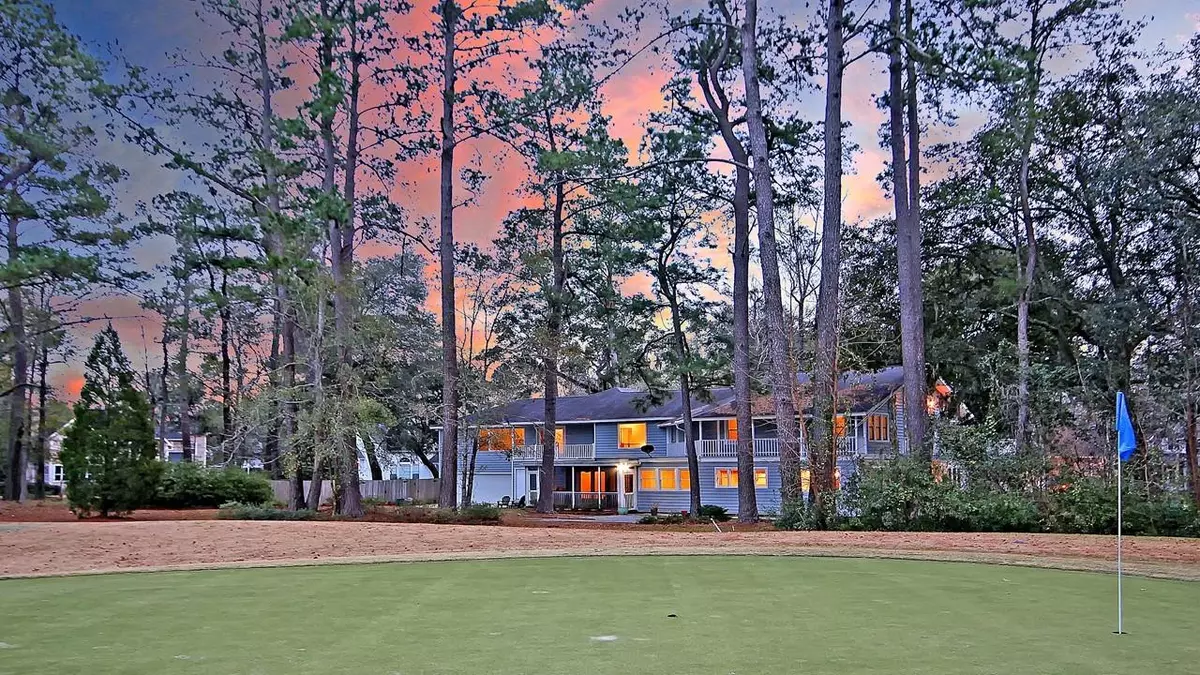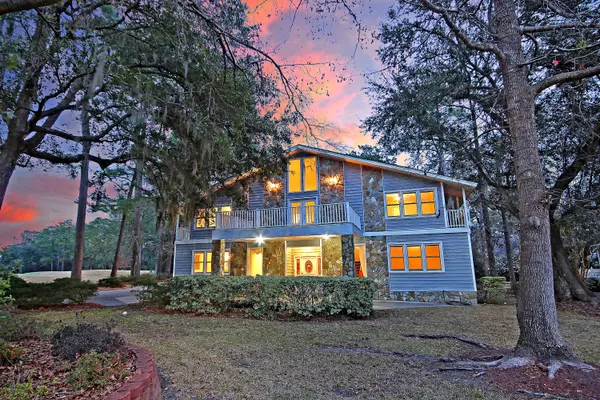Bought with Carolina One Real Estate
$465,000
For more information regarding the value of a property, please contact us for a free consultation.
116 Plantation House Rd Summerville, SC 29485
6 Beds
5.5 Baths
6,220 SqFt
Key Details
Sold Price $465,000
Property Type Single Family Home
Sub Type Single Family Detached
Listing Status Sold
Purchase Type For Sale
Square Footage 6,220 sqft
Price per Sqft $74
Subdivision Legend Oaks Plantation
MLS Listing ID 20004582
Sold Date 11/24/20
Bedrooms 6
Full Baths 5
Half Baths 1
Year Built 1980
Lot Size 0.650 Acres
Acres 0.65
Property Sub-Type Single Family Detached
Property Description
You do not want to miss this spacious, multi-generational home located in the beautiful Legend Oaks community. Nestled on a large lot adjacent to the golf course, & just across the street from the beautiful course amenities, this home offers something for everyone! The grand, double staircase leading to the second floor is a showstopper as soon as you walk through the front door. From here, you can access the dining room, living room, kitchen & the lovely family room featuring a gorgeous stone fireplace. The large kitchen is every cook's dream! Counter space galore, tons of cabinetry, two sinks, two dishwashers & large island make cooking & entertaining something to look forward to!You will love dining alfresco on the large screened porch, just off of the kitchen, overlooking the beautiful Legend Oaks golf course! The master suite is located on the first floor & has an updated master bath with beautiful tile walk-in shower & a walk-in closet, fit for a queen! The second floor features four bedrooms & a large mother-in-law suite with full kitchen.
This home is perfect for a large family, or transform it into a Bed and Breakfast. The photos tell you the house is spacious. What's not easily seen is how conducive the floor plan is to reconfiguring bedrooms with adjoining baths. Making individual suites and private sitting areas. Schedule a showing today!
Additional features include:
*Beautiful, large fenced backyard with mature trees and landscaping.
*Backyard can be accessed though a double gate, perfect for RV and boat storage!
*Up to seven bedrooms total, plenty of room for everyone!
*Large living room with gorgeous stone fireplace and beautiful cathedral ceiling.
*Mother-in-law suite features a full kitchen and bathroom with washer and dryer!
*Tons of space throughout the entire home to enjoy the golf course views.
*Large double car garage with built-in workbench.
*Spacious kitchen with tons of natural light overlooking the beautiful golf course.
*Just across the street from pool and tennis courts!
*Seller states this property is grandfathered from HOA fees.
Book your showing today!
Location
State SC
County Dorchester
Area 63 - Summerville/Ridgeville
Rooms
Primary Bedroom Level Lower
Master Bedroom Lower Ceiling Fan(s), Garden Tub/Shower, Walk-In Closet(s)
Interior
Interior Features Ceiling - Cathedral/Vaulted, Ceiling - Smooth, High Ceilings, Garden Tub/Shower, Kitchen Island, Walk-In Closet(s), Ceiling Fan(s), Eat-in Kitchen, Family, Formal Living, Entrance Foyer, Loft, In-Law Floorplan, Office, Pantry, Separate Dining, Utility
Heating Heat Pump
Cooling Central Air
Flooring Ceramic Tile, Wood
Fireplaces Number 1
Fireplaces Type Den, One
Laundry Dryer Connection, Laundry Room
Exterior
Exterior Feature Balcony, Lawn Irrigation, Lighting
Garage Spaces 2.0
Fence Fence - Wooden Enclosed
Community Features Clubhouse, Club Membership Available, Golf Course, Golf Membership Available, Park, Pool, RV/Boat Storage, Tennis Court(s), Trash
Utilities Available Dominion Energy, Dorchester Cnty Water and Sewer Dept
Roof Type Architectural
Porch Patio, Front Porch, Screened
Total Parking Spaces 3
Building
Lot Description .5 - 1 Acre, Interior Lot, On Golf Course
Story 2
Foundation Crawl Space
Sewer Public Sewer
Water Public
Architectural Style Traditional
Level or Stories Two
Structure Type Vinyl Siding
New Construction No
Schools
Elementary Schools Beech Hill
Middle Schools Gregg
High Schools Ashley Ridge
Others
Financing Any
Read Less
Want to know what your home might be worth? Contact us for a FREE valuation!

Our team is ready to help you sell your home for the highest possible price ASAP





