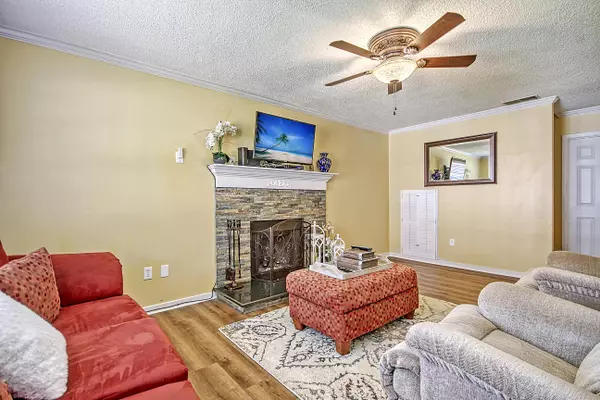Bought with Engel & Volkers Charleston
$149,500
For more information regarding the value of a property, please contact us for a free consultation.
134 Luden Dr #B Summerville, SC 29483
2 Beds
2.5 Baths
1,252 SqFt
Key Details
Sold Price $149,500
Property Type Single Family Home
Sub Type Single Family Attached
Listing Status Sold
Purchase Type For Sale
Square Footage 1,252 sqft
Price per Sqft $119
Subdivision The Arbor
MLS Listing ID 21028752
Sold Date 12/01/21
Bedrooms 2
Full Baths 2
Half Baths 1
Year Built 1980
Lot Size 871 Sqft
Acres 0.02
Property Sub-Type Single Family Attached
Property Description
Move in ready townhouse near the heart of downtown Summerville. Enjoy a warm fire these cool fall nights in the cozy family room adjacent to a formal dining room and bright kitchen with a built in eat at bar. Upstairs are the owners suite with updated tiled walk-in shower and another bedroom with a full en-suite bathroom. Enclosed brick patio area provides a great space for outdoor entertaining. Brand new roof and LVP flooring downstairs. HOA takes care of all outside maintenance including landscaping. Great investment!
Location
State SC
County Dorchester
Area 63 - Summerville/Ridgeville
Rooms
Primary Bedroom Level Upper
Master Bedroom Upper
Interior
Interior Features Eat-in Kitchen, Family, Separate Dining, Utility
Heating Electric, Heat Pump
Cooling Central Air
Flooring Ceramic Tile
Fireplaces Number 1
Fireplaces Type Family Room, One
Laundry Dryer Connection, Laundry Room
Exterior
Community Features Lawn Maint Incl, Pool, Trash
Utilities Available Dominion Energy
Roof Type Architectural
Porch Patio
Building
Story 2
Foundation Slab
Sewer Public Sewer
Water Public
Level or Stories Two
Structure Type Wood Siding
New Construction No
Schools
Elementary Schools Newington
Middle Schools Gregg
High Schools Summerville
Others
Financing Cash, Conventional, FHA, State Housing Authority
Read Less
Want to know what your home might be worth? Contact us for a FREE valuation!

Our team is ready to help you sell your home for the highest possible price ASAP





